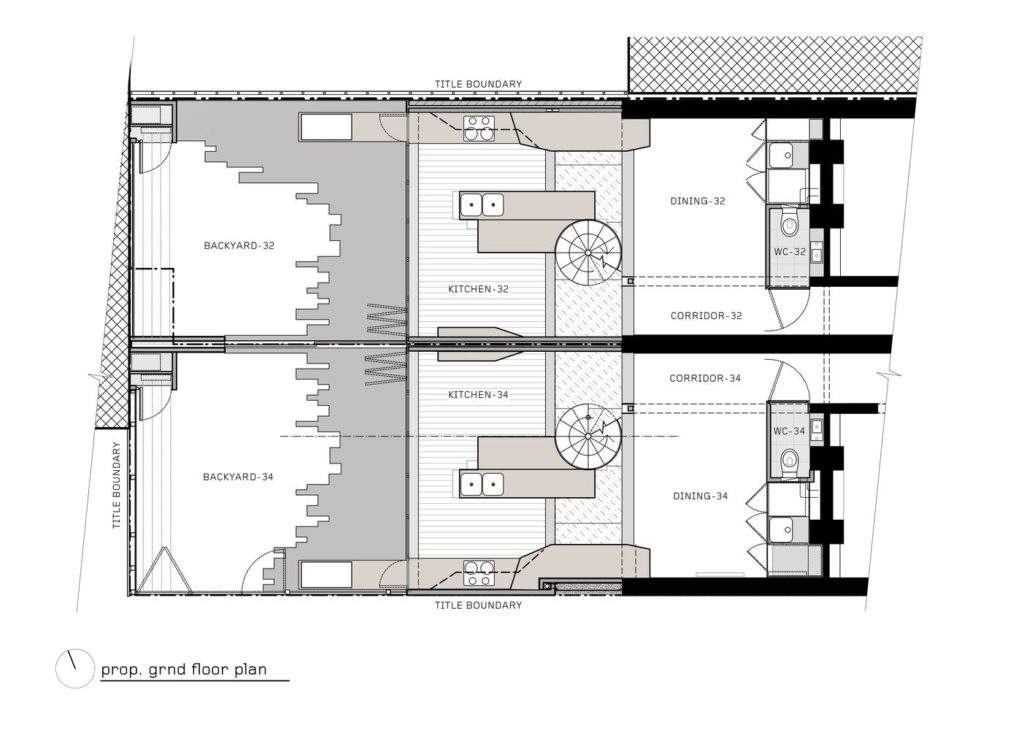After waiting for so long and collecting a huge amount of money, if you finally have decided to build your own house, then it’s thought of pleasure. Constructing a house is not a piece of cake, and you will have to go through many complex things.
If you are confused about where you should start, this article is for you. It would help if you started with a very extensive and detailed house plan for your future home. The house plan is very important and helpful to design the most suitable layout and protect any flaws that you can fix before the construction starts.
Making a house plan is not so easy. If you don’t have any knowledge, understanding, and experience of drawing a house plan, then you will surely get confused in many things such as measuring, complex calculations, and drafting.
For making a house plan, you will need to think like an architect, and you will need to consider a lot of things such as the size of the rooms, location of rooms, the stairs, and the most important thing is the building materials. If you want to create a digital sketch, you can use AutoCAD programs. In addition to this, if you want to go for an easier option, you should use easier software, and this is how you will be able to finish the design within a few minutes.

Steps
- Open the software you are using and start with a new project, or you can also use a house plan sample. All you have to do is pick your image and, after that mark, a wall with prominent dimensions. After that, the software will calculate the dimensions. After this, you need to outline all the remaining walls. Such digital remastering is important if you want to fix the floors in your house or if you want to remake the house that you are currently living in
- If you are in the mood to enlarge your house, add more rooms. Remember to draw their walls manually. For this purpose, if you are using software like interior design 3D, press the left click of the mouse, now drag the cursor until the wall is complete, and then finish it with another click. Moreover, you can also use an already made room shape. After that, you can easily and quickly bring size variations to the room you have made; all this needs a dragging process.
- Continue your work by adding more doors and windows to your map or house plan. You can also choose a sample from the present collection and add it to your house plan. Now the next step would be switching to the properties to adjust the sample’s dimensions and correct the position of various elements. Using the very simple drag and drop option, you can move the doors and windows. After doors, the next part is the addition of stairs to your house. You can select the already present stair designs and customize the designs of your choice.
- The next step is to add furniture to your design. There are many categories for living room, kitchen, bedroom lounge, and even kids room. You can select anyone. After this, save your design in 2D or 3D format when you are finished. You can also print it out.