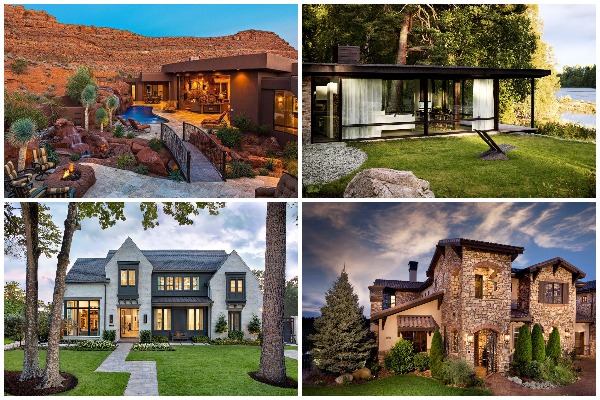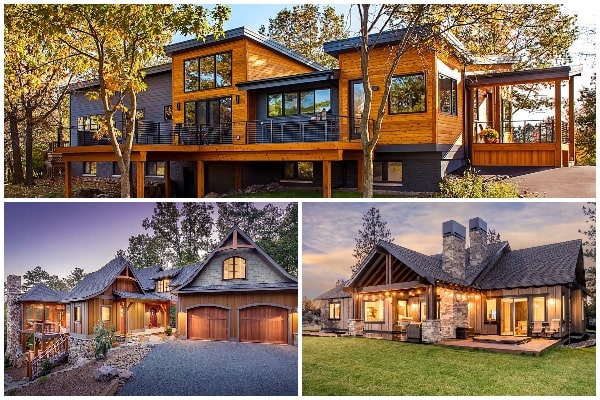As a proud landowner preparing to build your dream home, one of the most critical decisions you’ll make is the design that maximises your land’s potential. Whether your property is a compact, narrow block or an expansive piece of land, your home’s design should seamlessly blend with the natural surroundings while catering to your lifestyle.
In this article, the McCarthy Brisbane home builders explore how various house styles, including two-storey and single-storey options, can make the most of your land’s unique features. By collaborating with a house builder, you can create a design that not only reflects your personal style but also harmonises with your acquired land, ensuring an aesthetically pleasing and functional living space.

Two-storey homes for Small or Narrow Blocks
When confronted with a limited expanse of land, especially if it’s small or narrow, the decision to opt for a two-storey home can bring about a transformative effect in your living space. Here’s how:
- Maximised Living Space: Two-storey homes allow you to expand your living area without compromising your outdoor space. This design provides you with more room to accommodate your family’s needs, such as bedrooms, a spacious living room, and even a home office. By stacking one floor above the other, you’re effectively doubling the square footage you can utilise, granting you ample room for various functions within the same land footprint.
- Garden or Courtyard: By building upwards, you can reserve a portion of your land for a beautiful garden, courtyard, or even a small backyard oasis. You’ll have a peaceful retreat right at your doorstep.
- Captivating Views: If your land offers scenic views, a two-storey home allows you to capitalise on them. Imagine waking up to a stunning view every morning.
Single-Storey Homes for Larger Blocks and Accessibility
Single-storey homes, often overlooked but brimming with unique advantages, emerge as an ideal choice for larger blocks of land and those seeking enhanced accessibility in their living environment.
- Accessibility and Convenience: Single-storey homes provide an unparalleled level of accessibility, making them perfect for individuals of all ages, including seniors and those with mobility challenges. Every part of your home, from the living room to the bedroom, remains easily accessible without the need to navigate stairs or multiple levels.
- Spacious Layout: With no stairs to contend with, single-storey homes often feature a more open and fluid layout, making them ideal for families or those who love hosting gatherings.
- Outdoor Integration: Single-storey homes often have a more direct connection to outdoor spaces. You can easily access your backyard, patio, or garden, blurring the line between indoor and outdoor living. This feature is perfect for those who enjoy outdoor activities, gardening, or alfresco dining.
- Customisation: Building a single-storey home gives you ample scope for customisation. You can design a home that perfectly suits your lifestyle and preferences.
Exploring Different Home Styles
While the choice between single and double stories lays the foundation for functionality, space, and convenience, the overall design encapsulates the essence of your vision. It encompasses the aesthetic elements, architectural style, interior finishes, and exterior features that will breathe life into your dream abode.
Crafting a design that resonates with your tastes and preferences is an essential step in creating a home that not only meets your practical needs but also nurtures your aesthetic sensibilities and reflects your unique personality. Let’s shift our discussion to various home styles:
- Modern: A sleek and minimalist design characterised by clean lines and open spaces. This style can work well with both two-storey and single-storey homes, depending on your preferences.
- Traditional: Classic and timeless, with features like pitched roofs and intricate detailing. It can be adapted to fit various land sizes.
- Contemporary: A fusion of modern and traditional elements, contemporary homes are versatile and can be tailored to your land’s specifications.
- Cottage: Ideal for smaller blocks, cottage-style homes exude charm and coziness, making the most of every inch of space.
Collaborating with a Custom Home Builder

Designing a home that perfectly complements your land and lifestyle requires expertise. This is where a custom home builder comes in:
- Tailored Solutions: Custom home builders specialise in creating homes that are unique to your needs. They’ll work closely with you to understand your vision and bring it to life.
- Site Analysis: These professionals conduct a comprehensive site analysis to identify the land’s natural features, ensuring your home’s design harmonises with the environment.
- Cost Efficiency: Contrary to popular belief, custom-built homes can be cost-effective. A skilled custom builder can help you optimise your design to fit your budget.
Conclusion
When it comes to designing a home that’s perfect for the size and shape of your land, the possibilities are endless. Whether you opt for a two-storey home to maximise space or a single-storey home for accessibility, your choice should align with your unique needs and the characteristics of your land. Don’t forget to explore various home styles to find the one that resonates with you.
So, as you embark on this exciting journey of building your dream home, remember that the key lies in thoughtful planning and collaboration with experts who share your vision. Your dream home awaits, perfectly tailored to your land and lifestyle.