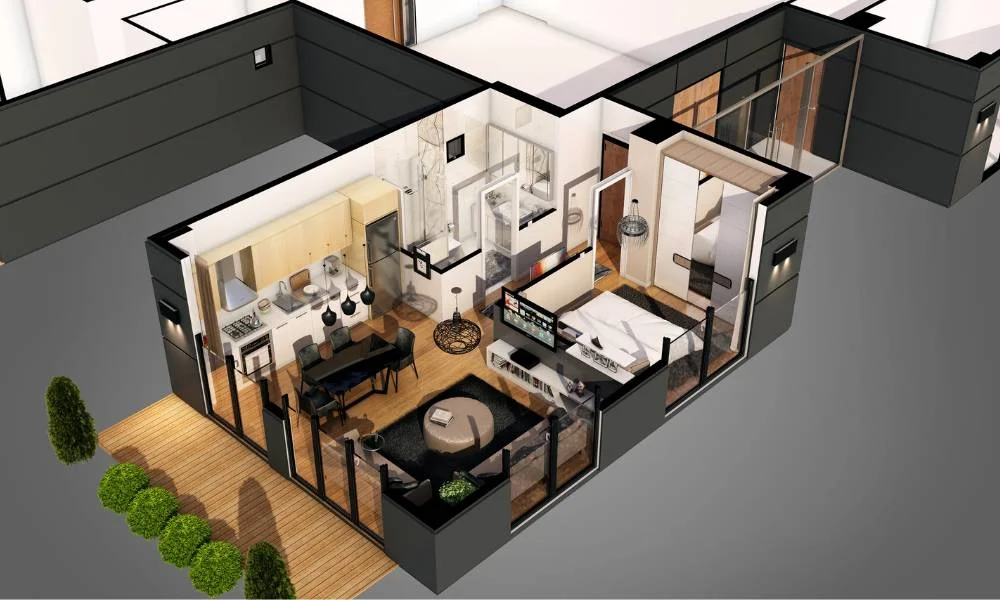If you seek minimalism with a creative touch, you may look toward 3D floor plan design services. Moreover, compact living spaces like apartments and tiny homes are becoming increasingly popular as urbanization accelerates. Thus, you can count on 3D floor plan renderings to transform your cramped quarters into a spacious, stylish haven that perfectly suits your lifestyle. Read on to discover how to work magic on your space with 3D floor plan services.

The Challenges of Small Space Living
The allure of small-space living lies in its promise of simplicity and resource efficiency. However, this lifestyle also poses a set of unique challenges. First and foremost, there is the issue of limited space. How do you fit everything you need into a tiny home or a studio apartment without feeling cluttered?
Functional constraints can also be a headache. These spaces often require creative thinking to ensure every inch serves a purpose. Then, there is the matter of aesthetics and comfort. After all, nobody wants to live in a box. Balancing the visual appeal with functionality is a delicate act. Finally, storage issues are ever-present, as finding room for your belongings can be a constant battle.
The good news? 3D floor plan rendering services!
Also Read: What skills are needed to create 3D animations?
Creative Floor Plan Design Services
Creative floor plan design is the secret ingredient that can turn these challenges into opportunities. You can maximize the efficiency of your space by working with experienced professionals providing 3D floor plan drafting services. This involves cleverly arranging furniture and designing layouts that allow openness and flow, even in tight quarters. Multi-functional furniture and storage solutions, like hidden compartments and convertible sofas, become essential in small-space design.
Another critical consideration is choosing between an open concept or a zoned design. Open concepts can make a space more expansive, while zoned designs can help define distinct areas for various activities. A good design balances both aspects to meet your specific needs.
Moreover, personalization and style are essential. Even in a small space, your home should reflect your personality and taste. A well-thought-out floor plan can help you make the most of your space while creating an environment that resonates with your lifestyle and aesthetics.
Benefits of Professional Floor Plan Design Services
While some might attempt DIY solutions, there is an argument for seeking professional 3D floor plan services. Experienced designers offer expertise and insights that can be transformative for small space dwellers. They know how to navigate the complexities of your unique space and can provide tailor-made solutions that work specifically for you.
In addition, professionals are well-versed in legal and safety compliance, ensuring that your compact dwelling adheres to the necessary regulations. Not only does this guarantee your peace of mind, but it can also add value to your property. A well-designed small space is an asset in the real estate market.
Also Read: Small Kitchenette Floor Plans Ideas: Designing for Functionality and Style
Popular Floor Plan Design Styles
Small-space living doesn’t mean sacrificing style. Several design styles cater to those who choose to live in cozy quarters. Scandinavian minimalism, for example, embraces simplicity, natural materials, and light colors to create a clean and inviting atmosphere. Japanese Zen-inspired designs focus on balance, minimalism, and functionality for serene living spaces.
If an industrial aesthetic is more of your style, you can achieve an urban, chic look with exposed brick, metal accents, and high ceilings. On the other hand, bohemian and eclectic layouts allow for an explosion of colors, patterns, and a mix of cultural influences to give your small space a unique and vibrant personality.
DIY vs. Professional Floor Plan Design Services
While many small-space enthusiasts are tempted to embark on a DIY journey, it is essential to consider the pros and cons. DIY can be cost-effective but may lack the expertise and creativity of professional 3D floor plan rendering services. Knowing when to seek professional assistance depends on your specific needs, the complexity of the project, and your budget.
Tips for Small Space Dwellers
For those already living the small space dream or planning to do so, here are some tips to make the most of your compact living space:
- Declutter and Organize: Regularly edit your belongings to keep what you truly need and love. Invest in smart storage solutions that maximize space.
- Lighting and Color Selection: Use light colors and strategic lighting to make your space more open and inviting.
- Incorporating Greenery: Bring the outdoors inside with houseplants because they freshen the air and add a touch of nature to your home.
- Vertical Space: Use wall-mounted shelves, hooks, and racks to take full advantage of vertical space.
Summary
Small-space living is more than just a trend with the help of creative floor plan design services. It is a fulfilling way of life. With the right design, even the tiniest of spaces can be transformed into comfortable, stylish, and efficient homes catering to your unique lifestyle. Embracing the challenges and opportunities of small-space living is the first step toward a more sustainable and minimalist future.