
This 224-square-foot tiny house trailer built by Shelley and Joshua almost like a regular-sized house, thanks to a few decisions that they made before starting, like having a plentiful countertop, and place a lovely floating stair instead of a ladder. With the help of friends and family and the crew of Tiny House Nation, they were able to construct their home in a lightning-fast seven days.

To provides extra interior space and to give the tiny houses on wheel an extraordinary look, The owner decided to pull forward the front and rear loft area by 2 feet. Not only it gets rid the box appearance yet also provides extra 16 sq ft on each loft. The soffit features Cedar under the roof and cantilever with 2 Led Outdoor lights. Below that is Fujitsu 12K BTU Mini Split HVAC system, and in the dead of winter can warm up the house in about 15 Mins.
The designer decided to put a larger bathroom window so they may eliminate the ventilation fan. It has worked out very well in practice and with the window open during showers we have no build up of steam.

This is the most important cantilever setups. Because it increases the space in the sleeping loft to 96 sq ft which make it more comfortable. The overhand also provides some shade for the main kitchen window below.
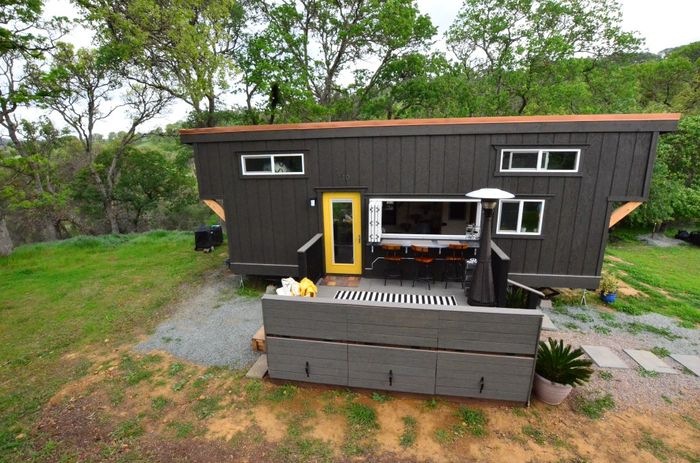
Since it was built in Washington state, it comes with electric brakes on both axles, a good idea for a hefty little house such as this. Anyway, The Grey Stain of the Tiny House really feels at home among the oak trees in the background.
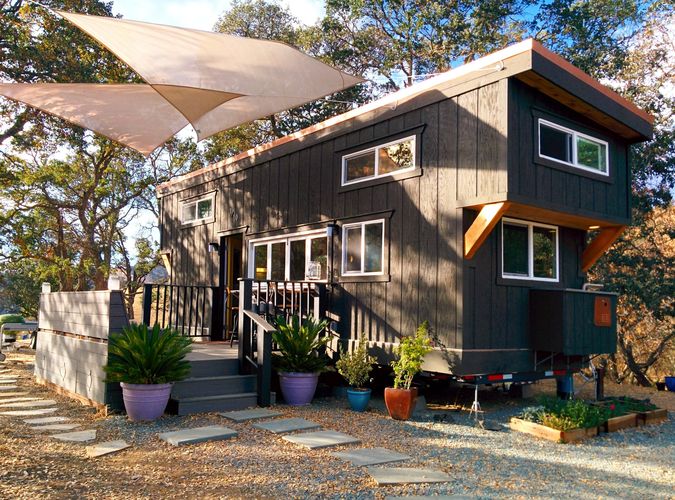
The entry-ways approach the Tiny House from the kitchen side with the stairs facing east. They plan to build another set of matching stairs on the other side but that will come in time.
Tiny House Trailer – Deck Storage
Corresponded with the tiny house on wheels concept. This deck also built with the moveable capability and comes with 6 main sections. 3 directly touch the ground and divided into 4 x 10 pieces and the other 3 was the bench sections. It extremely heavy and did take some time to set up, but it truly was portable. The deck was built using pressure treated lumber as a base and Trex Gravel Path board for a finish.
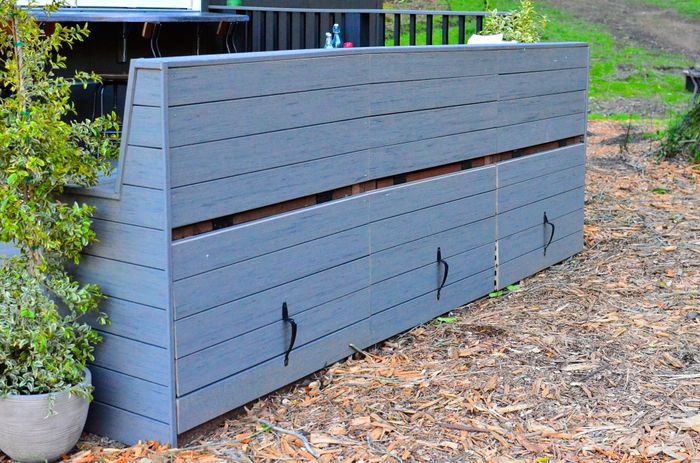
This is an example of efficient use of every inch spaces. Create no wasted spaces and its house plenty of gardening and outdoor related tools and equipment.
Tiny House Trailer – Portable Deck


The bench section of the portable deck provides plenty of room for entertaining!
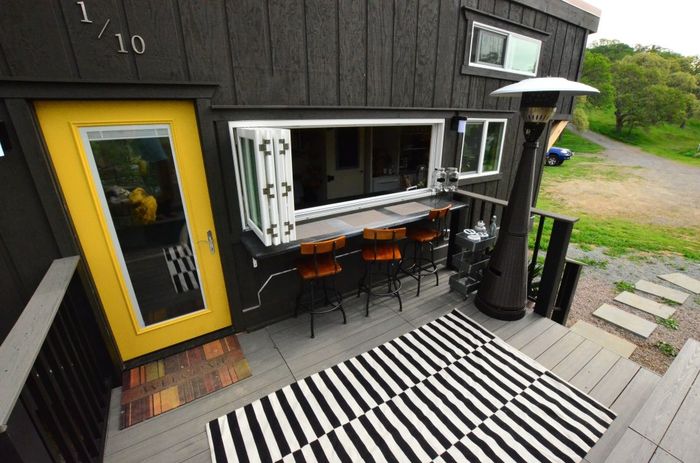
A wicker patio heater also installed on this deck, it tends to get windy were on the high ridge. So this patio heater helps keep warm when the owner/guests hang up on the deck/outdoor bar.
Tiny House Trailer – Outdoor Bar

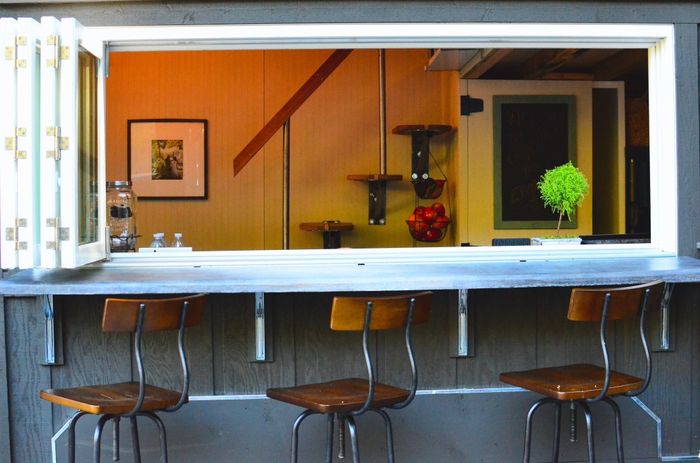
The Perfect way to connect indoor and outdoor. This outdoor mini bar accommodates up to 6-8 people. The small bar was designed to be folded down during transit. The Accordion window also steals the show and attracted much attention. It is also a picture frame for the amazing floating stairs inside the house. This window opens up the house and gives it a spacious feel that I have never seen in any tiny house before yet also airy the inside.
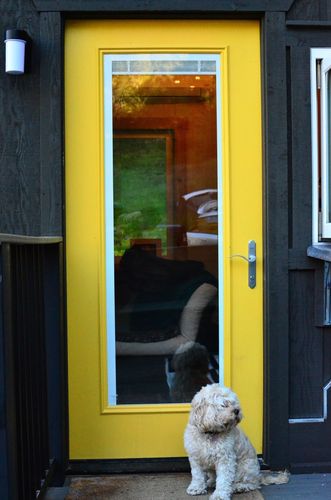
To further the open feel of the house this tiny house trailer going with a Thermatru Fiberglass door with built-in blinds. This door brings in so much light and helps with it being directly across from our living room couch. When the weather too sunny outside or needed some privacy, there are the blinds inside the door.
NEXT : 224 Square Feet Tiny House Trailer – Exteriors Tours
Source: tinyhousebasics.com