This Japanese Tiny “Tea House” was built by The Oregon Cottage Company with aesthetic of japan culture and minimalism of tiny livings. The client grew up in Japan, so she wanted a home that represented her origins place. FYI: The home is located in Marcola, Oregon
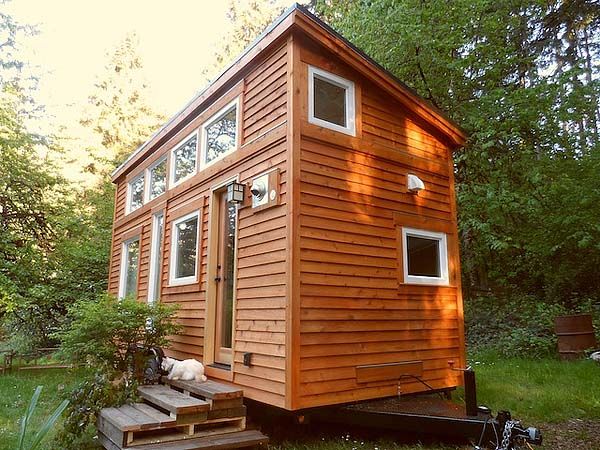
The tiny house that I’m showing you today completed with a handsome tough modestly traditional exterior. Looks pretty nice, doesn’t it?
INTERIOR TOURS
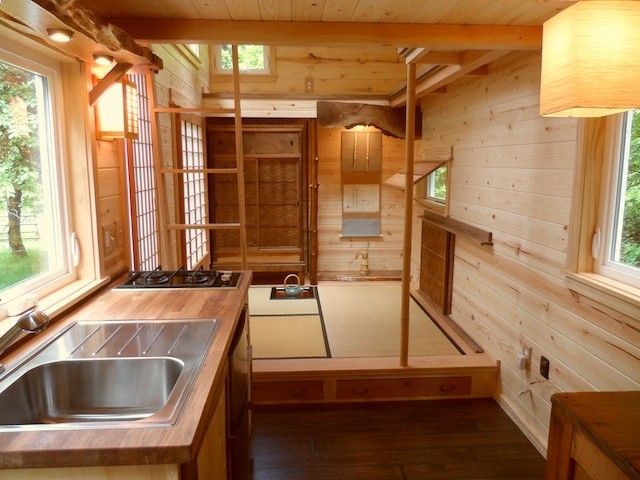
The inside of this adorable Tiny Tea House hides a stunning Japanese-inspired interior complete with shoji screens, (3) tatami mats, a honoring alcove, and even a sunken tea-warming hearth. I encourage to keep reading to see the remarkable interior tours of this exquisitely detailed tiny home.
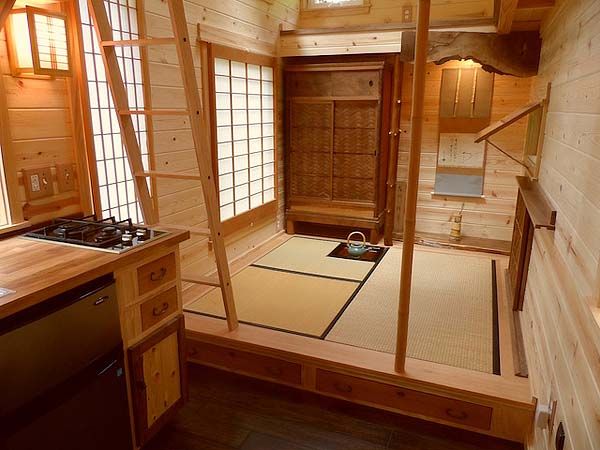
The house is divided into four rooms: the tearoom, the kitchen, bathroom, and the sleeping loft. Lined with light-colored knotty pine, the Tea House includes over a dozen glazed openings to flood the interior with natural light. The walls be reinforced with Eco-bat insulation with an R-value of 15 that insulate the building for winter. The project was finished at a cost of just under $34,500.
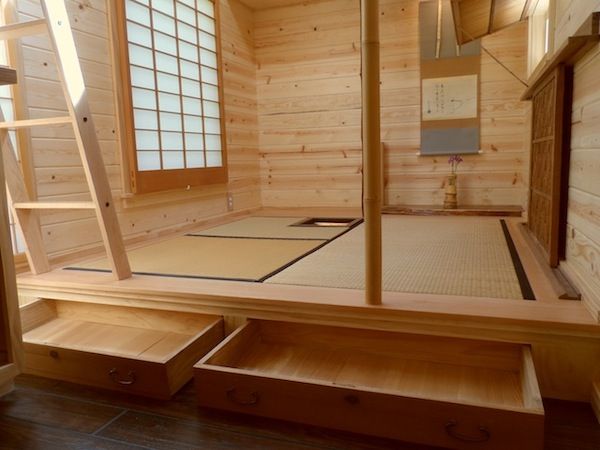
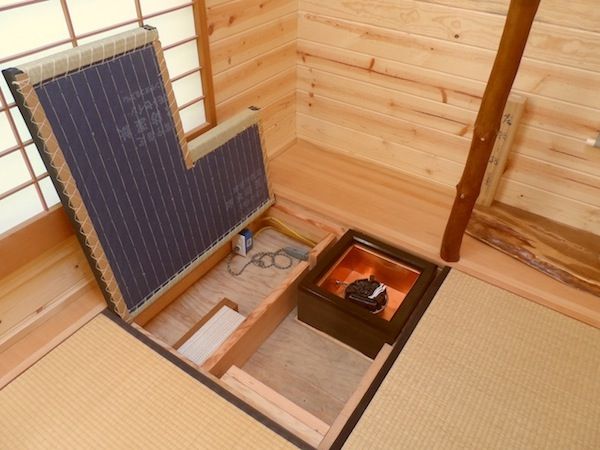
The raised floor hide bonus storage beneath (two drawers) and heating system under flip floor panel.
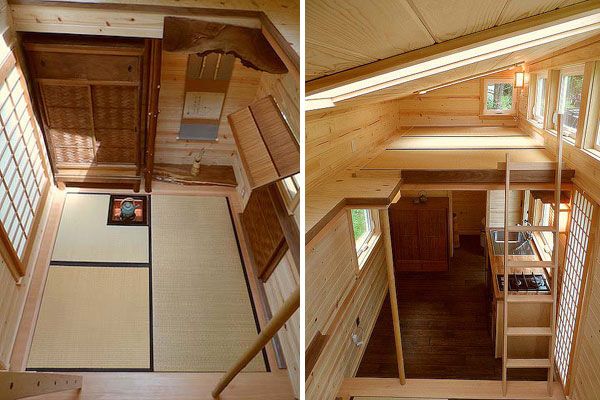
Honoring Japanese Traditional custom, the tearoom assembled with the tatami mats, a tea serving chest, and a square “guest” entry door framed with black walnut accent wood.
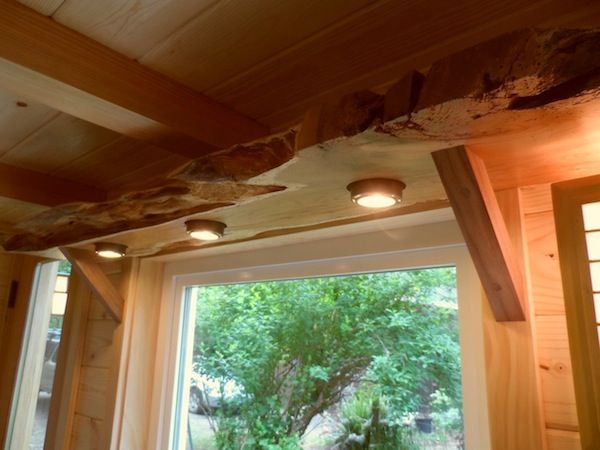
On this tiny house, Lighting built into the walls and the ceilings (in one area there’s lighting directly built into the underside of a custom shelf).
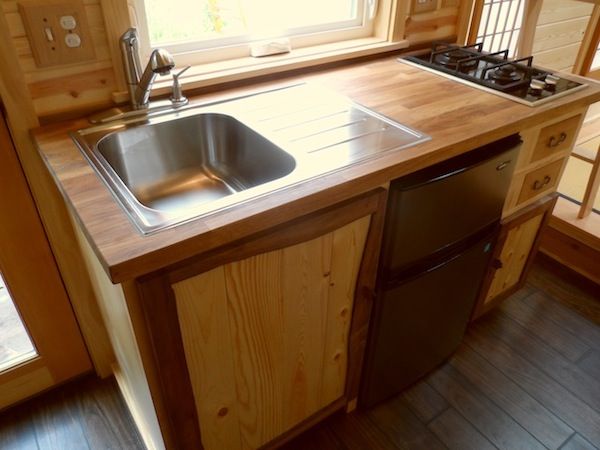
The tearoom steps down into the tiny kitchen equipped with a 5 ft long oak butcher countertop that is built with a sink, double burner gas and mini fridge.
Also Read: 10 Multifunctional Kitchen Island Ideas
Recommended for You: Kitchen And Pantry Ogranization Ideas
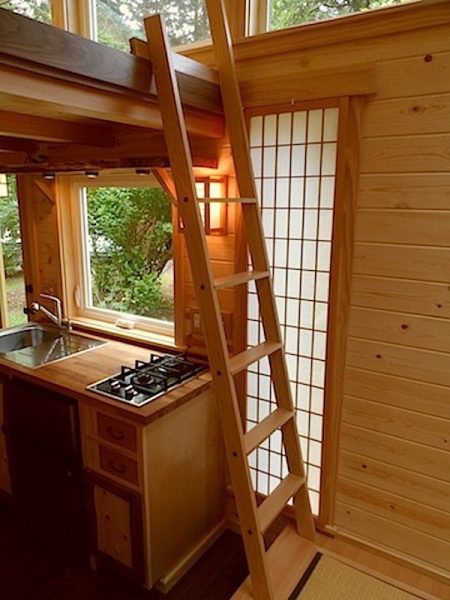
The sleeping loft (bedroom) can be accessed via the custom red oak ladder. The red oak sliding ladder runs on a black walnut track and can be stored in an upright position hung next to the counter.
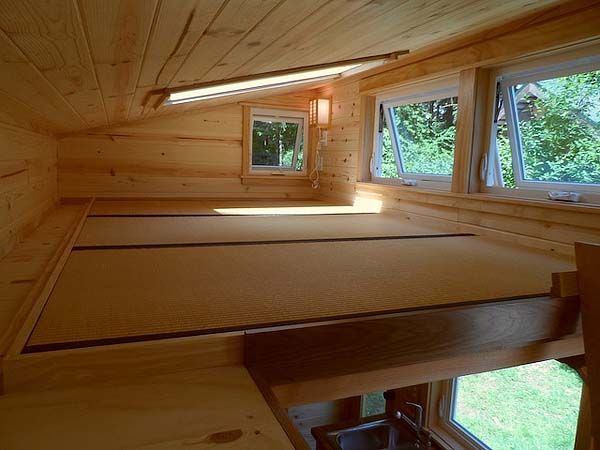
Once you get up there you’ll notice that the bed is made out of just Three 2.5 tatami mats which held within a pine and black walnut frame. The builder also provided many windows and two fixed skylights to allow ample light from above.
PS: Great for tiny house sleeping lofts, right? I’d say so as long as you can manage to sleep on something so thin.
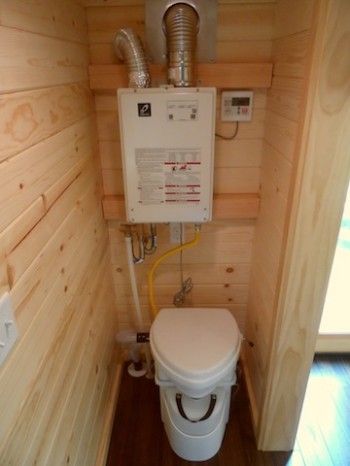
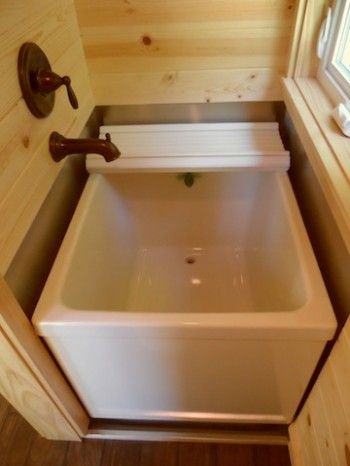
The toilet includes a Nature’s Head compact and vented composting toilet and above the toilet you can see takagi gas on-demand hot water heater. To remind the client childhood bathing routine the builder installed an Ofulo 1-TP Japanese soaking tub with stainless steel surround to soak and shower in.
Additional Info:
- Cedar was used for siding in the exterior and Glues were avoided as much as possible to keep a nontoxic environment.
- Most of the materials are low- and no-VOC (Volatile Organic Compounds).
- So far energy bills for this tiny house have been around $20! It was built on wheels so that the client can enjoy the freedom to go where she wants when she wants. But for now she’s settled on a private plot of rural land with permission and she plans on staying there for the next few years.
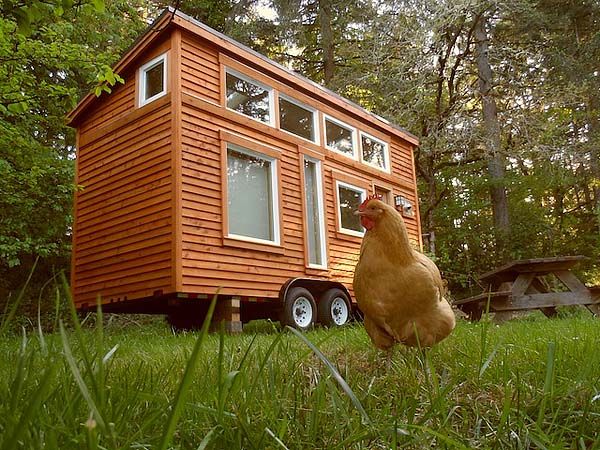
Learn More from the Builder: OregonCottageCompany.net