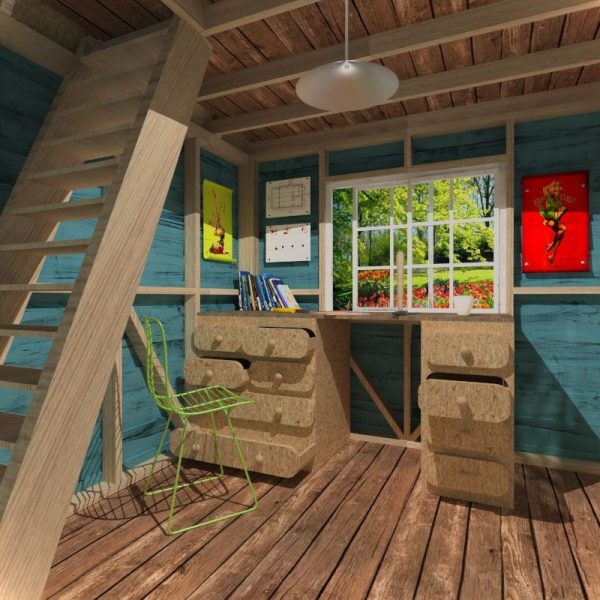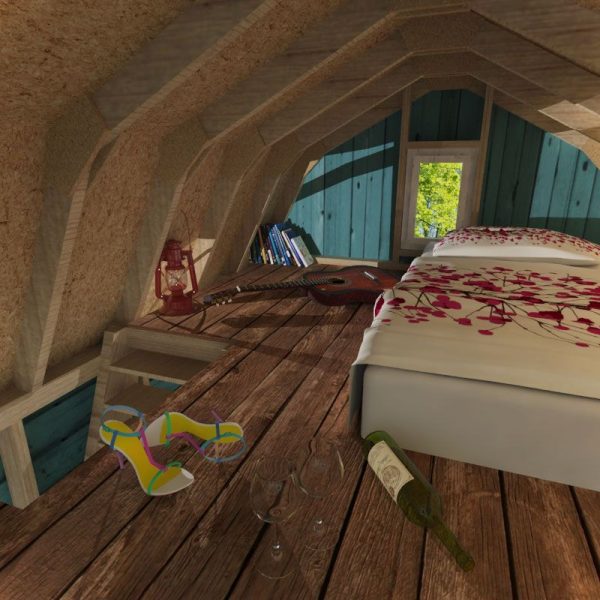-
Candy Small Cabin Plans
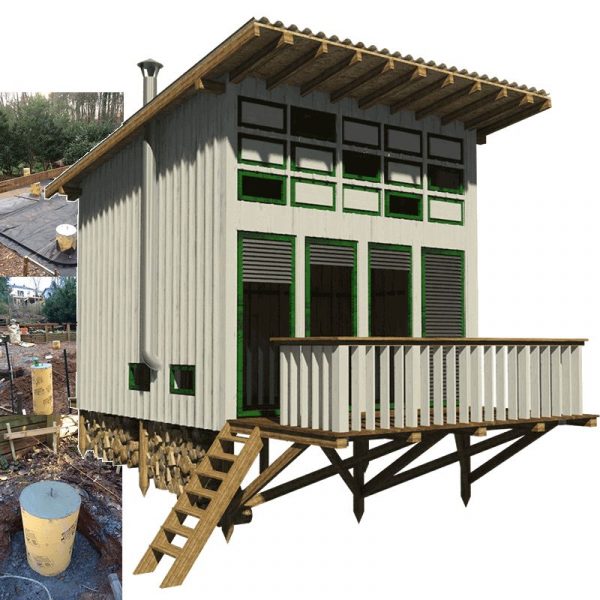
This DIY cabin built with 158 ft2 (14,7 m2) floor area. Level up 1 meters above the grounds. There is a sleeping loft inside, where you can spend many beautiful moments while gazing out the window.
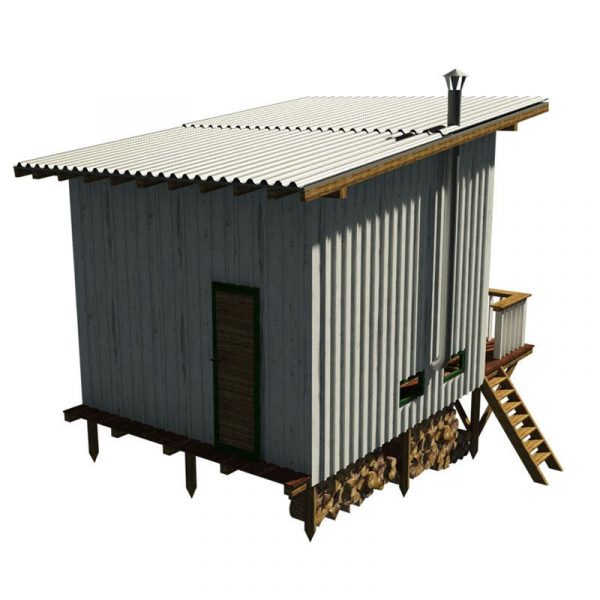

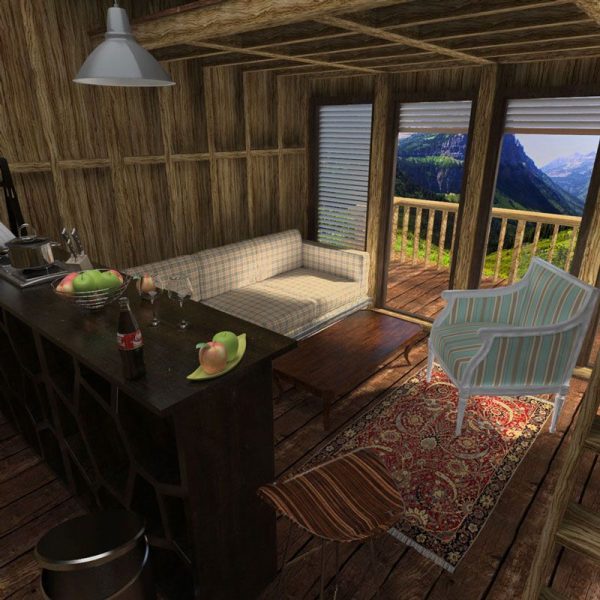
This 13 ft X 12 ft Main area quite spacious can be filled with couch, dry bar , small office or anything you desired.
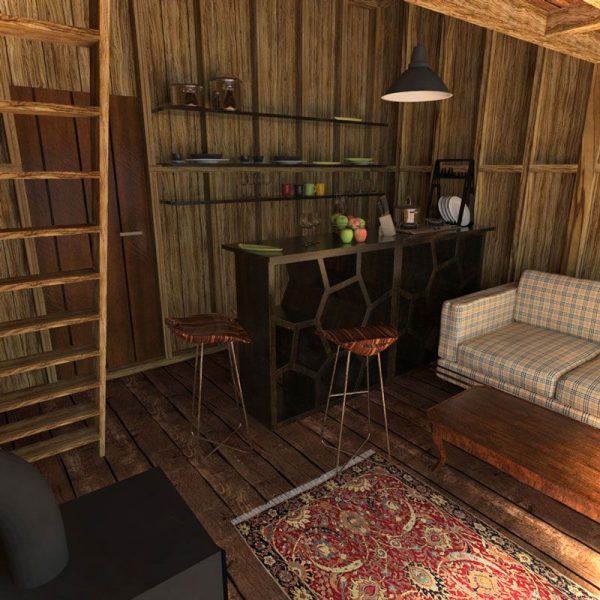
This cabin is on posts, so you can use the space underneath for wood storage, garden equipment, bicycles, or what-have-you.. This cabin is named after a famous pin-up girl, Candy Jones.
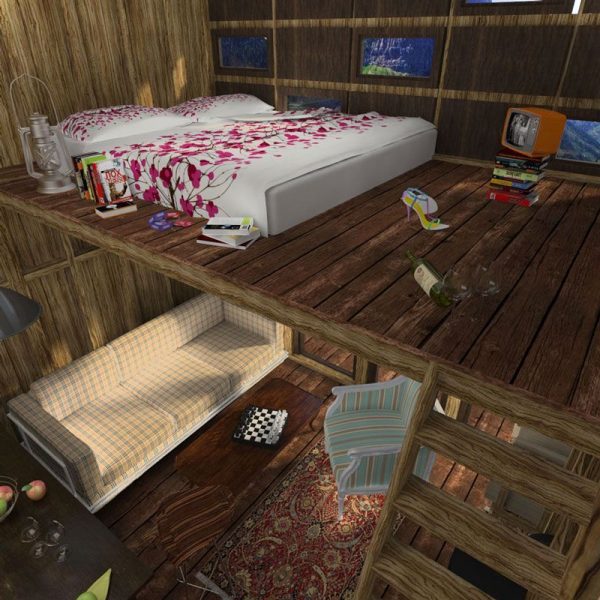
This 68 ft2 loft can be accessed by a ladder that swings down to the ground.
DETAIL: Floor Area: 158 ft2 (14,7 m2) 1st. Floor: 158 ft2 (14,7 m2) Loft: 68 ft2 (6,3 m2) DIY Building Cost: $3,100
-
Caroll Small Cabin Plans
This is a large DIY cabin conveniently includes a cosy loft. One climbs up a ladder to enjoy the benefits of this practical loft maxmising the available space.

This cabin is named after one of the most famous pin-up girls, Carroll Baker.
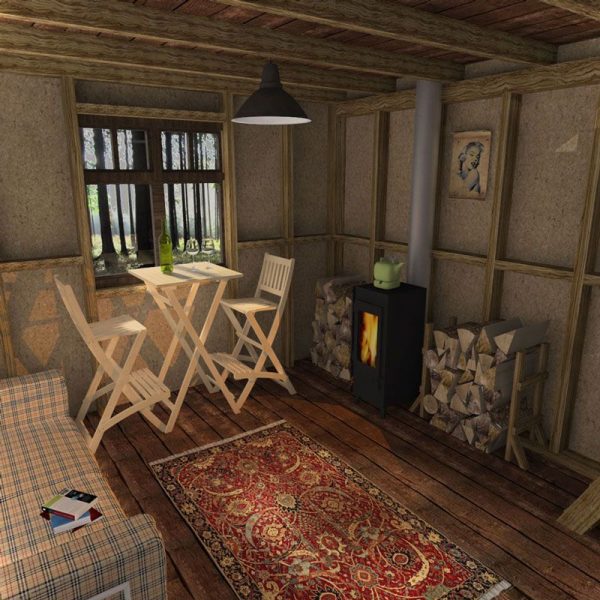
Next to the fireplace is ample room for a comfortable couch allowing you enjoy cold winter nights.
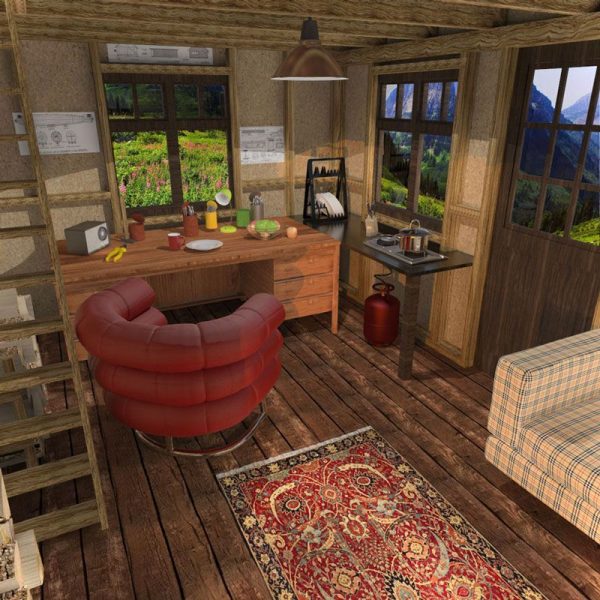
The ideal place for a table is next to the window with a view . Ptovides you with abundant fresh airs while busy on the desk.
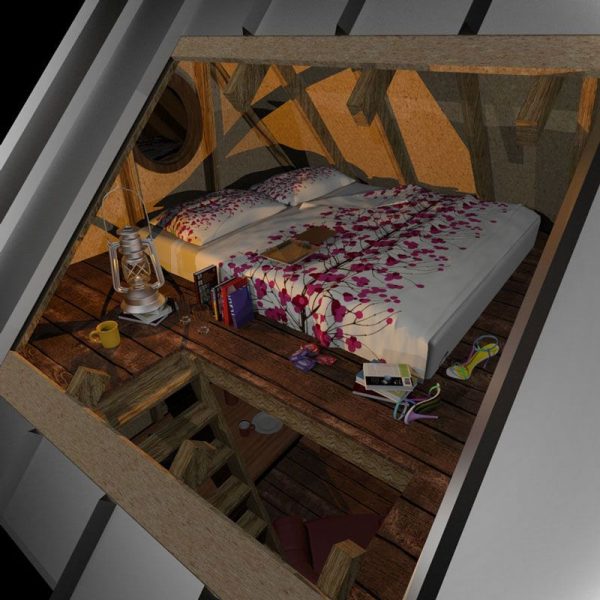
Loft under the atticts. Every man dreaming to sleep here at least one at a lifetime. 😀

DETAIL: Floor Area: 142 ft2 (13,2 m2) L X W: 15 ft x 10 ft (4,6m x3,0m) 1st. Floor: 142 ft2 (13,2 m2) Loft: 120 ft2 (11,2 m2) Porch: 97 ft2 (9,0 m2) DIY Building Cost: $1,990
-
Sonja Small Ranch House Plans


