Kitchen is an essential area of the home, where meals are prepared and shared with family and friends. There are different types of kitchenette layouts, each with its unique design and functionality.
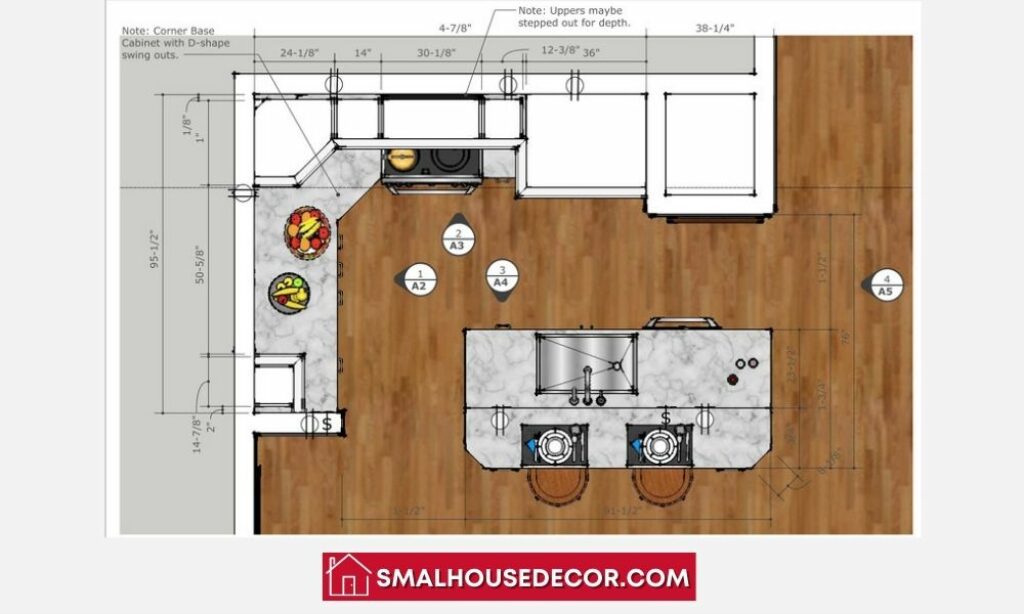
Small kitchenette floor plans can be challenging to design, especially in tight spaces where every inch counts. However, with some creativity and smart design choices, even the smallest kitchenettes can be both functional and stylish.
6 Kitchenette Type
This table provides a detailed description of the various types of kitchenette layouts, including single-wall, galley, L-shaped, U-shaped, peninsula, and island. Understanding the kitchenette layout and its features can help homeowners optimize their kitchen space and make the most out of their new home.
| Kitchenette Type | Description |
|---|---|
| Single-Wall | A kitchenette layout where all appliances and cabinets are along a single wall, typically found in small studio apartments or micro-housing units. |
| Galley | A kitchenette layout with two parallel countertops and cabinets facing each other, creating a narrow walkway in between. Common in small apartments, boats, or RVs. |
| L-Shaped | A kitchenette layout with two perpendicular countertops and cabinets forming an L shape, often found in small apartments or open-plan living spaces. |
| U-Shaped | A kitchenette layout with three walls of cabinets and countertops forming a U shape, offering maximum storage and counter space. Ideal for larger apartments or open-plan living areas. |
| Peninsula | A kitchenette layout similar to the U-shaped, but with one end of the U-shaped counter extended out into the room, forming a peninsula. This provides additional counter space and serves as a divider between the kitchen and living areas. |
| Island | A kitchenette layout with a freestanding countertop and cabinets in the center of the kitchen, offering additional counter space and storage. Common in larger apartments or homes with open-plan living spaces. |
Designing Small Kitchenettes: A Comprehensive Guide
One common approach to designing small kitchenettes is to focus on space-saving solutions. This may include using multi-functional appliances, such as combination microwave-convection ovens, or opting for compact models of traditional appliances. Additionally, using open shelving, wall-mounted cabinets, or magnetic knife holders can help free up valuable counter space.
Another key consideration when designing small kitchenettes is the layout. While traditional kitchen layouts may not be feasible, there are several efficient and practical options to consider. Galley kitchenettes, for example, feature two parallel counters and are ideal for narrow spaces. L-shaped and U-shaped kitchenettes offer more counter space and storage, while peninsula and island kitchenettes can provide additional seating and workspace.
Here is a detailed description of each kitchenette layout, including pros, cons, and design suggestions:
Single-Wall Kitchenette
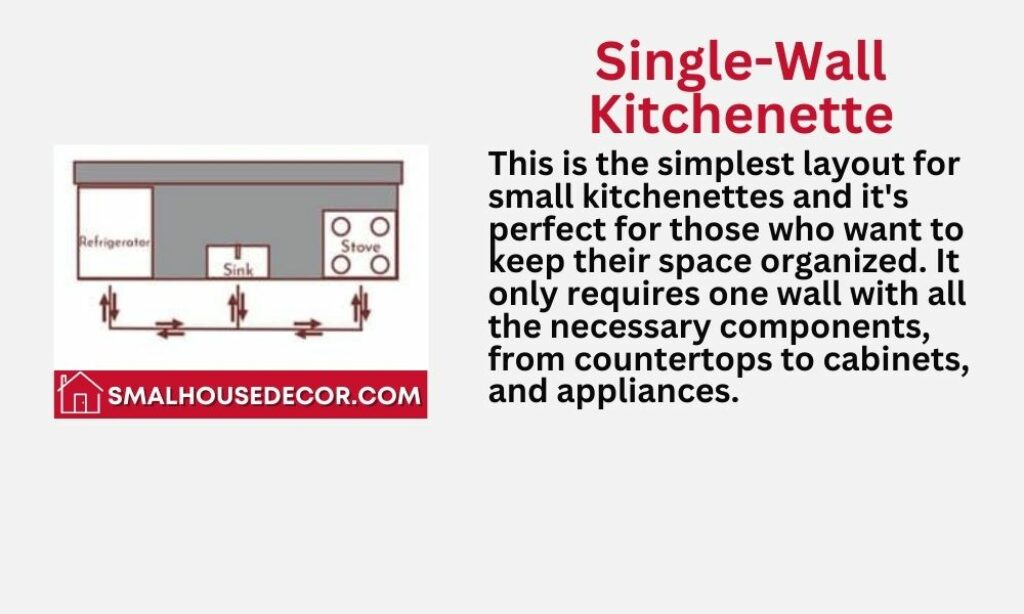
A single-wall kitchenette features all the appliances, cabinets, and countertops on a single wall. It is an ideal layout for small spaces or open-plan living areas. This layout is typically the most affordable and space-efficient option, as it requires the least amount of materials and labor.
Design Suggestions:
- Maximize storage with tall cabinets or open shelving
- Install an under-mount sink to free up counter space
- Consider using light colors to make the kitchenette appear more spacious
PROS
CONS
Galley Kitchenette
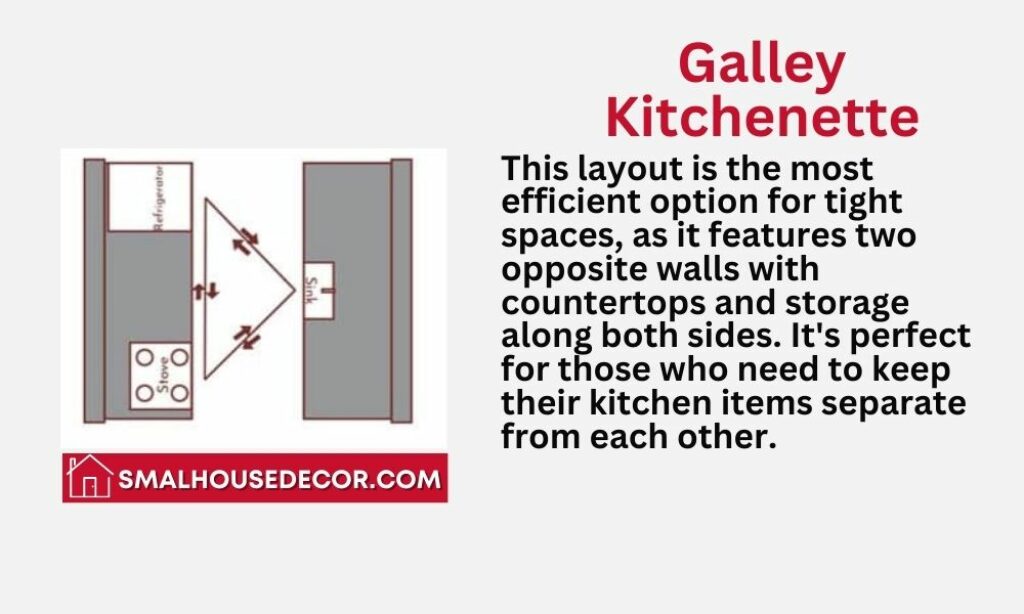
A galley kitchenette features two parallel counters with cabinets and appliances facing each other, creating a narrow walkway in between. This layout is ideal for small apartments, boats, or RVs.
Design Suggestions:
- Utilize open shelving for easy access to frequently used items
- Incorporate a mirror or light-colored walls to enhance natural light
- Opt for compact appliances to maximize counter space
PROS
CONS
L-Shaped Kitchenette
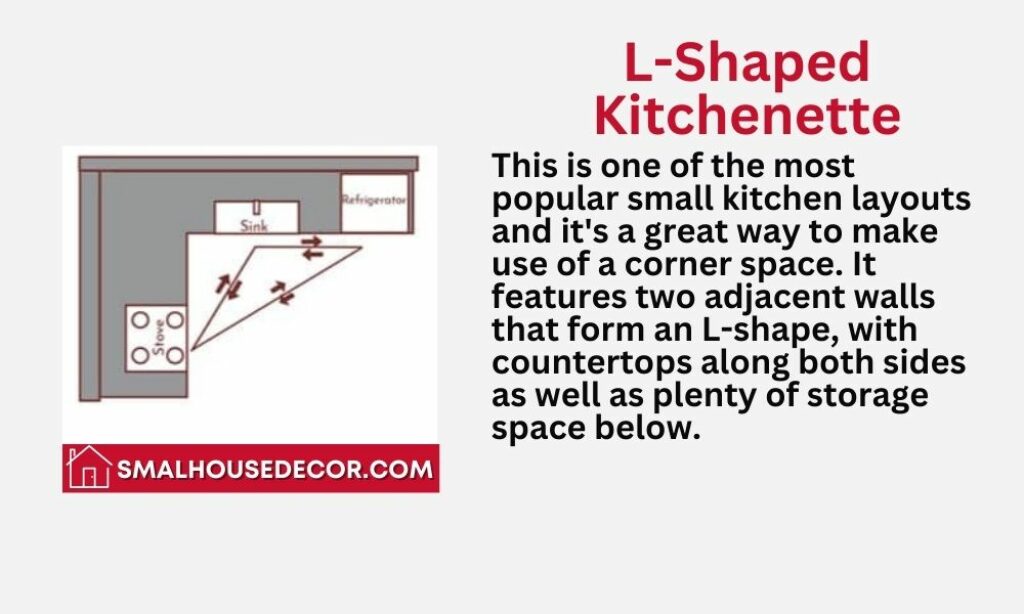
A L-shaped kitchenette features two perpendicular counters with cabinets and appliances forming an L shape. It is a popular layout for small apartments or open-plan living spaces.
Design Suggestions:
- Use light-colored materials to create the illusion of more space
- Install a window or skylight to enhance natural light
- Add a small island or breakfast bar for additional seating and counter space
PROS
CONS
U-Shaped Kitchenette
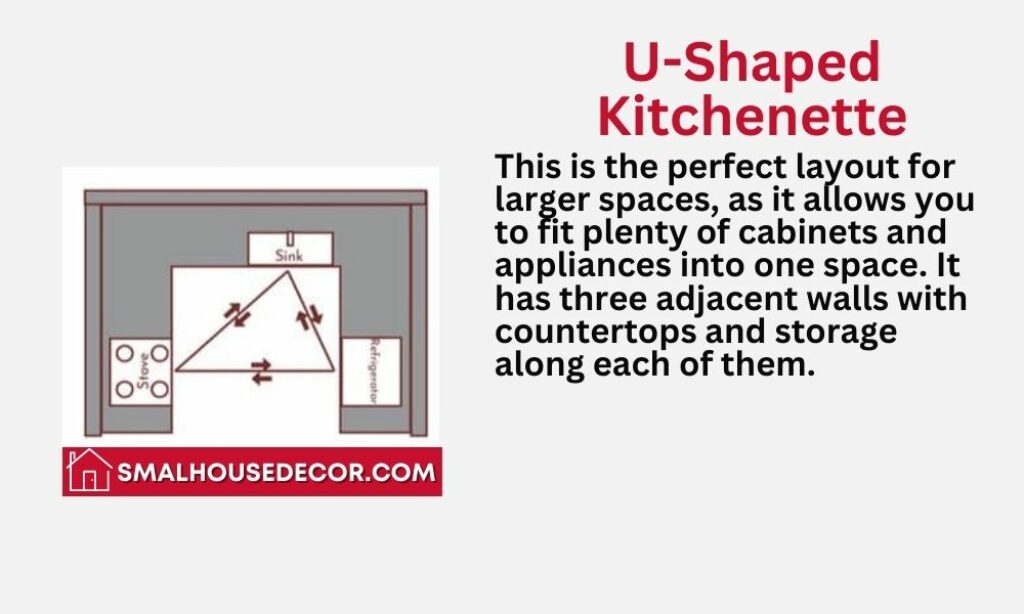
An U-shaped kitchenette features three walls of cabinets and countertops forming a U shape, offering maximum storage and counter space. It is ideal for larger apartments or open-plan living areas.
Design Suggestions:
- Incorporate open shelving for easy access to frequently used items
- Use light-colored materials to create the illusion of more space
- Install pendant lights or under-cabinet lighting to enhance natural light
PROS
CONS
Designing a small yet efficient kitchen? Don’t forget about home heating! Check out our guide to Most Common Pellet Stove Problems, Fixes, & Repair Costs to ensure your cozy setup stays warm and efficient.
Peninsula Kitchenette
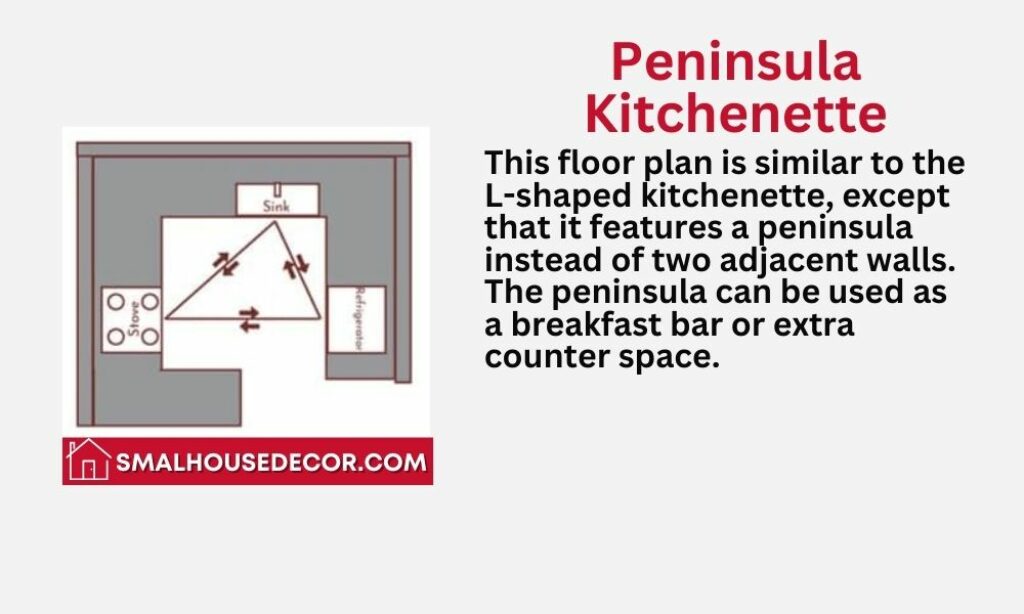
A peninsula kitchenette is similar to the U-shaped, but with one end of the U-shaped counter extended out into the room, forming a peninsula. This provides additional counter space and serves as a divider between the kitchen and living areas.
Design Suggestions:
- Use open shelving or glass cabinets to create a more open and airy feel
- Install pendant lights or under-cabinet lighting to enhance natural light
- Incorporate bar seating for additional dining or work space
PROS
CONS
Island Kitchenette
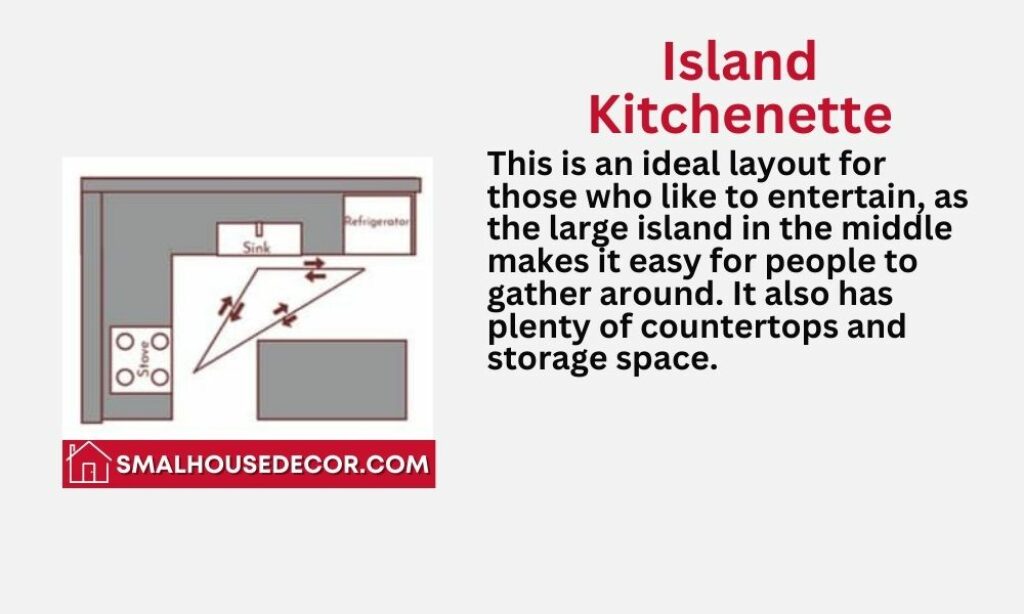
An island kitchenette features a freestanding countertop and cabinets in the center of the kitchen, offering additional counter space and storage. It is common in larger apartments or homes with open-plan living spaces.
Design Suggestions:
- Use light-colored materials to create the illusion of more space
- Install pendant lights or under-cabinet lighting to enhance natural light
- Consider adding a sink or cooktop to the island for added functionality
- Incorporate bar seating for additional dining or work space
PROS
CONS
Also Read: 10 Multifunctional Kitchen Island Ideas
Author Note:
When designing a small kitchenette, it is important to prioritize functionality and storage. Depending on the available space and personal preferences, each of these layouts can be customized to fit your needs. Consider the pros and cons of each layout before making a decision, and always work with a professional designer to ensure the best possible outcome.
References:
- Angi.com | 3 Small Kitchen Layout Designs