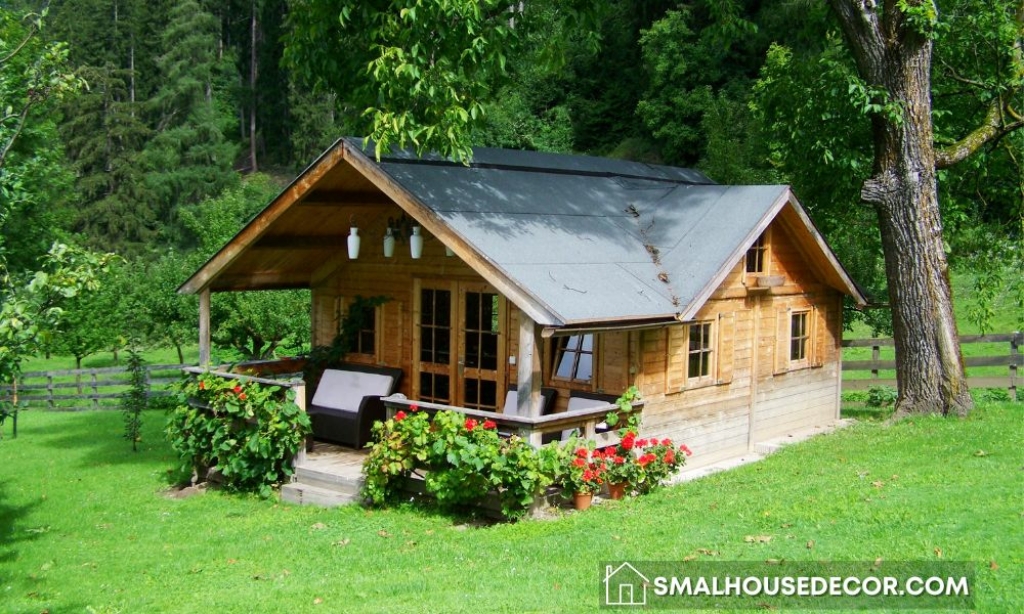Living in a small house doesn’t mean compromising on style, comfort, or functionality. Small spaces can be just as inviting and beautiful as their larger counterparts. You can transform your compact dwelling into a cozy and stylish haven with thoughtful design and clever solutions. This article will explore six small house design ideas that you will love.

Embrace Open Concept Living
An effective way to maximize space in a small house is by embracing open-concept living. Knocking down unnecessary walls and combining the living room, dining area, and kitchen creates a sense of spaciousness and flow. This open layout makes the space larger and encourages regional interaction and connectivity. Use clever furniture placement and strategic lighting to delineate each functional zone while maintaining a cohesive and uncluttered look.
The floor plan should also be multifunctional to accommodate different activities. A large kitchen island can double as a breakfast bar or dining table, while beanbags and comfortable armchairs give the area a lounge vibe. Sleek cabinets offer plenty of storage without eating up precious floor space.
You can also install a brick floor in the living area for an industrial-style look. On the other hand, lay down wood flooring to create a warm and inviting atmosphere. Just make sure that the open-concept layout is functional and aesthetically pleasing.
Optimize Storage Solutions
Practical storage solutions are essential in tiny houses to minimize clutter and maintain a clean and organized environment. Make use of every available inch by incorporating built-in storage options. Utilize wall niches, under-stair spaces, and overhead cabinets to maximize storage capacity without sacrificing floor space. Consider multifunctional furniture such as ottomans with hidden compartments or beds with built-in drawers. Vertical storage solutions, such as tall bookshelves and hanging organizers, can also help optimize space in smaller rooms.
Utilize Natural Light
Ample natural light is a game-changer when it comes to small house design. It creates an illusion of space, enhances the ambiance, and brings a sense of freshness and vitality. Maximize natural light by choosing window treatments that allow for maximum sunlight penetration.
Avoid heavy curtains or opt for sheer fabrics that let light filter through. Mirrors strategically placed across from windows can also help bounce light in the room, making it appear larger and brighter. Additionally, consider installing skylights or adding glass doors to let light flow freely throughout the house.
Opt for Light Colors and Reflective Surfaces
Choosing colors and materials that create an open and airy feel is essential when working with a small space. Light colors such as whites, creams, pastels, and soft neutrals are ideal for small house interiors, reflecting light and making the area more expansive. Opt for light-colored flooring, walls, and furniture upholstery to foster cohesion and continuity. Incorporate reflective surfaces such as glass, mirrored finishes, or glossy materials to enhance the illusion of space further and add a touch of elegance.
Embrace Minimalism and Streamlined Furniture
In a small house, it’s crucial to prioritize functionality and simplicity. Embrace a minimalist approach to design by decluttering and selecting sleek and streamlined furniture. Choose furnishings with clean lines, slim profiles, and multifunctional features.
Avoid bulky or oversized pieces that can overwhelm the space. Instead, opt for furniture that can serve multiple purposes, such as a dining table that doubles as a workspace or a sofa with built-in storage compartments. Keeping furniture minimal and purposeful creates a more open and uncluttered atmosphere.
Also Read: 10 Amazing Cargo Trailer Camper Conversion Ideas
Create Outdoor Living Spaces
Don’t limit your living space to the interior of your tiny house. Make the most of your outdoor area by creating inviting and functional outdoor living spaces. Whether it’s a cozy balcony, a small patio, or a rooftop terrace, these outdoor areas can become extensions of your living room.
Choose compact outdoor furniture, such as foldable chairs or modular seating, that can easily be rearranged or stored when not in use. Enhance the ambiance with potted plants, outdoor lighting, and cozy textiles to create an oasis for relaxation and entertainment.
Final Words
Tiny houses offer unique opportunities for creative and innovative design. By embracing open-concept living, optimizing storage solutions, maximizing natural light, and utilizing light colors and reflective surfaces, you can create a sense of spaciousness and airiness in even the smallest of spaces. In the end, it’s not the size of the house that matters most but rather how it is designed and utilized.
Small house design challenges people to think creatively, be resourceful, and prioritize what brings joy and contentment to the living spaces. So, whether you’re downsizing, embracing minimalism, or simply appreciating the charm of a tiny home, these design ideas will help you create a space you will love for years to come.