
This off-grid Fy Nyth tiny house on wheels had 24 feet long and 7.5 feet wide and located in the western mountains of WY . Ariel C. McGlothin (owners) said it’s totally road legal so she could hitch up and go anywhere in the country with her(Fy Nyth). Owners choose the name because she wanted something unique and have always liked the Welsh and Old English languages.
Fy Nyth Tiny House on Wheels Exterior overviews:
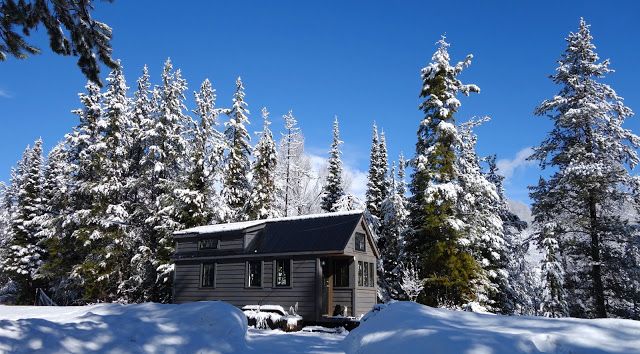
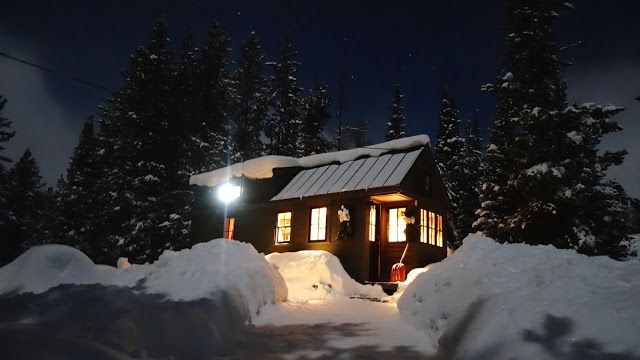
This is note from her sites:
Hopefully, some of our experiences can be useful to others who want to start a similar lifestyle. I’ve learned a lot and benefited from others who have written about their experiences, but I’ve got a few things (cold mountain weather combined with a totally off grid tiny house) that most people don’t have much experience with, or at least haven’t written much about online. I wish I could have found someone else’s experience with something similar to learn from or ask questions to. Maybe I can provide that for the next person. Source: fynyth.blogspot.com
Interior Tours
This tiny house on wheels had 225 square foot in total. (Only 169 if you just count the main floor without loft area). 80% of this house filled with peach and cream wood. Same with other tiny house, this Fy Nyth built with plenty of functional features. Take a look at small living room dining room combo on the picture above. It’s so inviting.
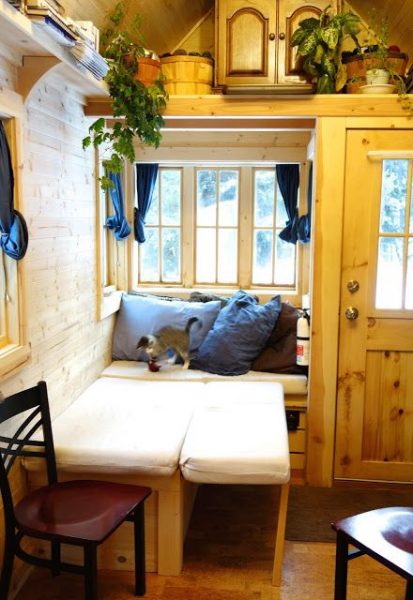 The couch pretty comfy for reading, watching movies, or writing, and totally comfortable as you can sleep there as well. Not only it’s come with seating yet also had storage underneath to keep the battery bank for solar power system, blanket, and other stuff.
The couch pretty comfy for reading, watching movies, or writing, and totally comfortable as you can sleep there as well. Not only it’s come with seating yet also had storage underneath to keep the battery bank for solar power system, blanket, and other stuff.
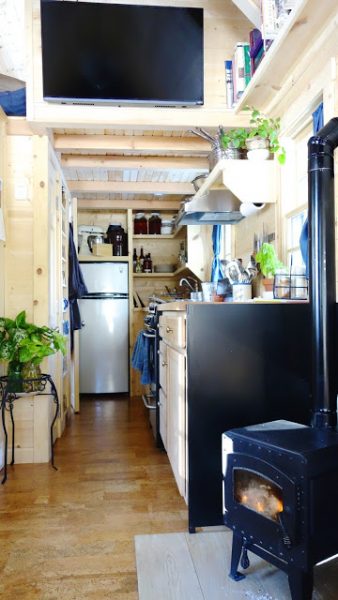
This picture was taken on April 2016. So the owner placed LED TV on the loft wall panel replacing Christmas bouquet.
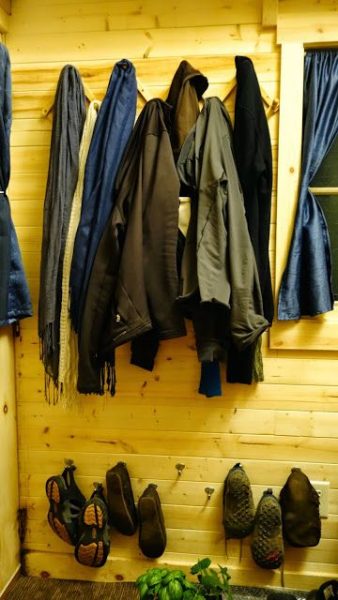
The coat and boot hook right behind the entrance works pretty well and keeps everything out of the way.
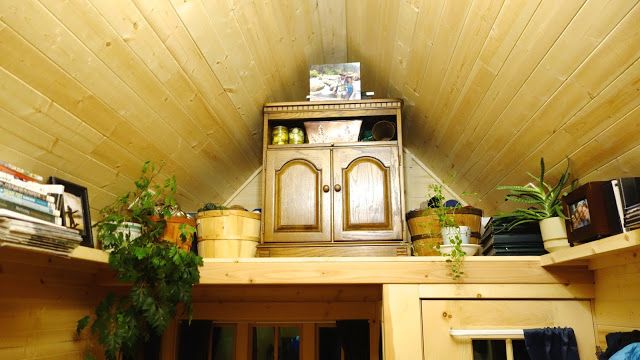
Beautiful storage on the loft above the entrance. if you fairly tall you just need to stand on the couch to reach things in it and partially used as decorative too. I guess with plants and photos.
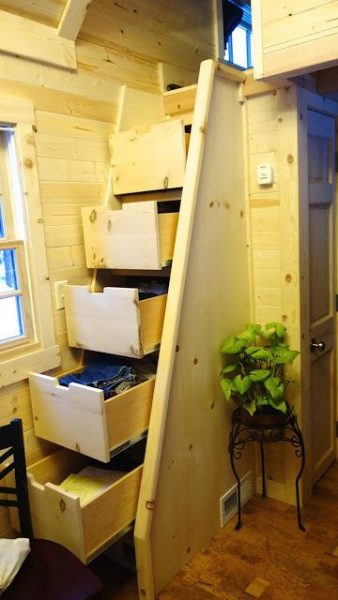
More storage available under the stairs. There are five drawers enough to store apparel.
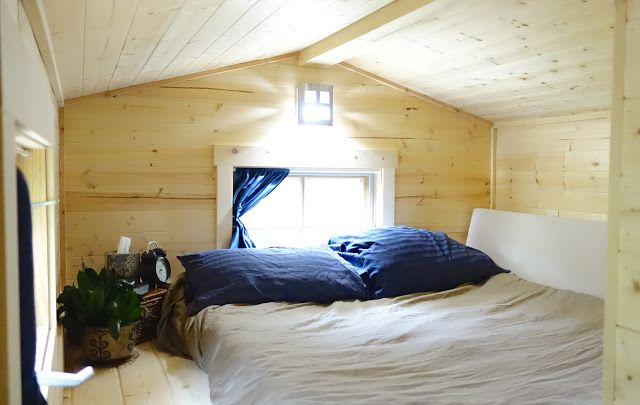
Climb the stairs and here we found a pretty comfy bed. This minimalist bedroom are 41 inch under the cieling.
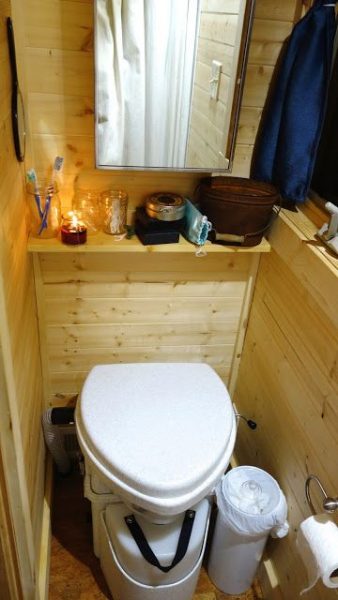

Back down to the main floors. There are tiny bathroom with composting toilet. As the owners said she don’t use shower other than as storage and hanging clothing. She shower at the gym or the same neighboring friend’s house. This is just because she had to haul all the water by hand and a shower would empty the tank pretty rapidly.
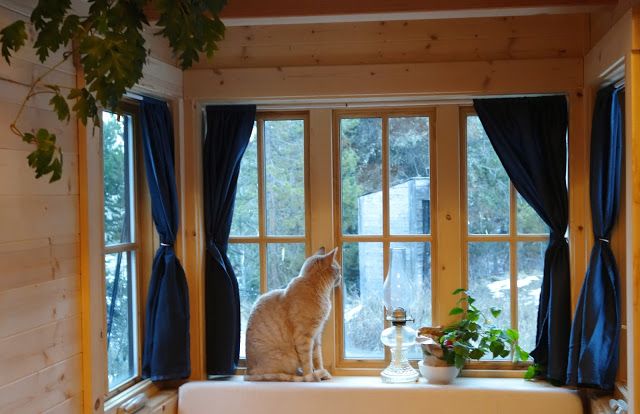
Living Area Gallery At Night
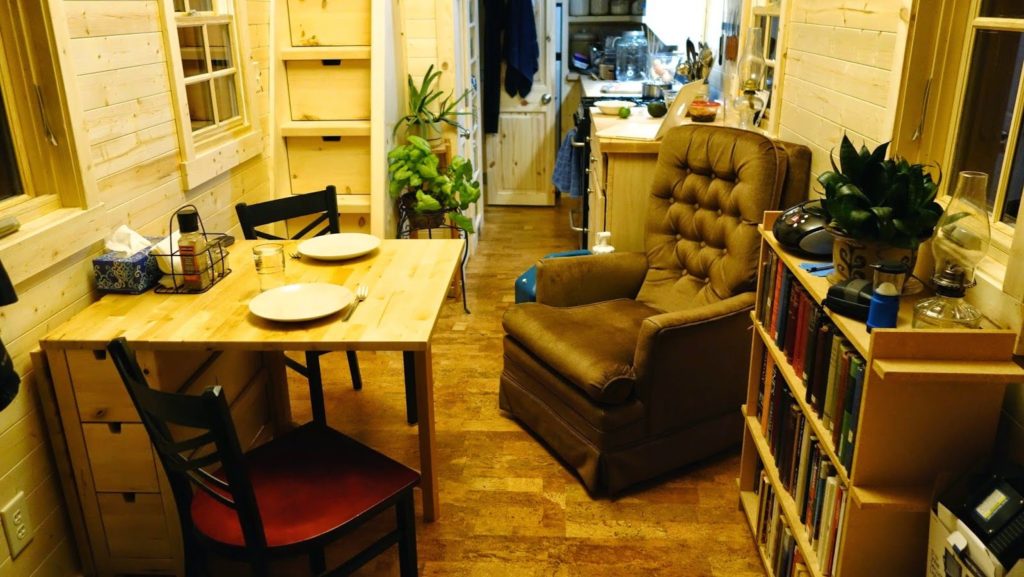
Love the small dining room ideas.
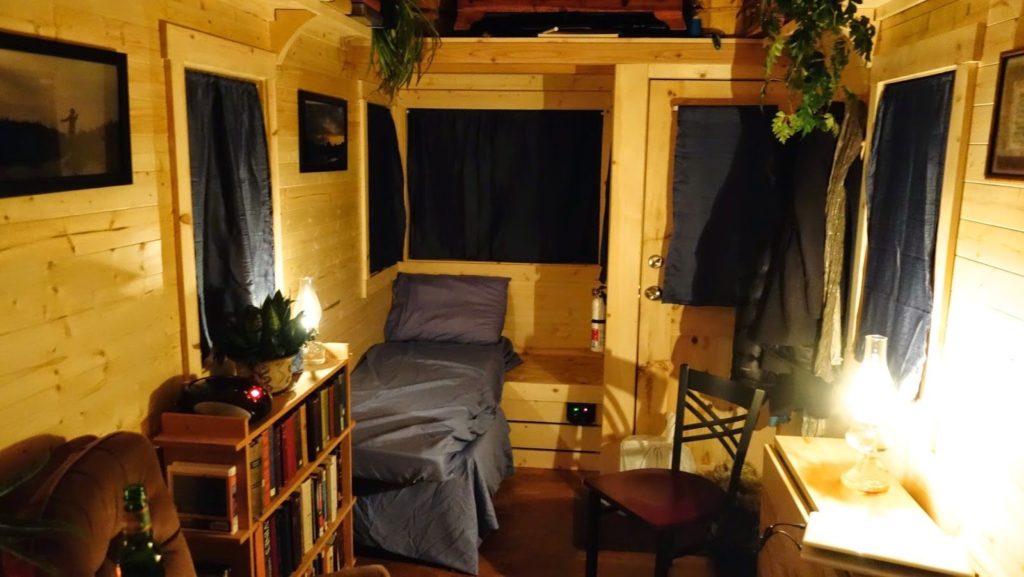
Sometimes she just use oil lamps and a few candles to kept power usage to a minimum. But It’s created a relaxing and peaceful rooms.
Learn more using resource below:
Welcome to the Kitchen
This tiny kitchen is actually taken quite large spaces of the house. It’s good if you love to cook and use it a lot. The owners set all basic kitchen appliance here. Let say a 20 propane range oven that fits a standard cookie sheet and even able to hold 20+ pound turkey, 4 burners stove, electric medium size fridge/freezer and an old KitchenAid mixer tucked in the back above the fridge. At a glance, you can see many kitchen utensils here placed very near to stove so it’s quite handy to reach while cooking.

The whole kitchen has a lot of drawers and cupboards where some of the less tidy looking stuff lives so it’s not on the open top shelves. More storage spaces mean tidier and organize kitchen you got. Sometimes, with both the oven and a burner or three running, this little house becomes really warm quite quickly.

Small inset shelves (in the bathroom wall, that door closest to the fridge goes to the bathroom) are handy for holding glasses and jars. Truly maximize each inch of the house.

Well build pantry to pack a ton of food in here. It’s also had the spice racks on the door and they help free up a lot of shelf space.
Extra Stuff on This Tiny House on Wheel: Transforming Table and GrayStove
This drop leaf dining table bought from IKEA can be folded down to create more spaces.

Just spin the table around and fold out the other wings like this. Now you can invite more people for banquets, just adorn it with fancy banquet tablecloths for instant decoration. Or use it as your workspace. The practical and recommended space-saving table you can invite more people for banquets or use as workspaces. Practical and recommended space-saving table.
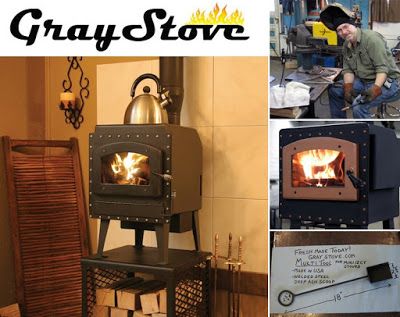
This 120 pounds gray wood stoves to warm your tiny house on winter, And thanks to the flat top, you can cook on the Mini Wood.
More Exterior Gallery:
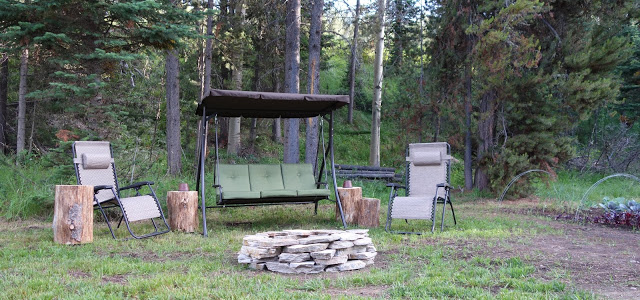
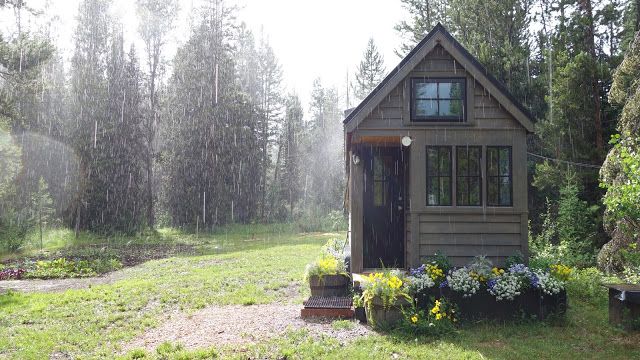
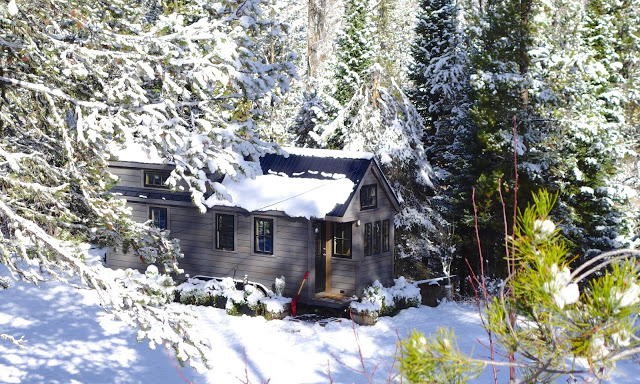
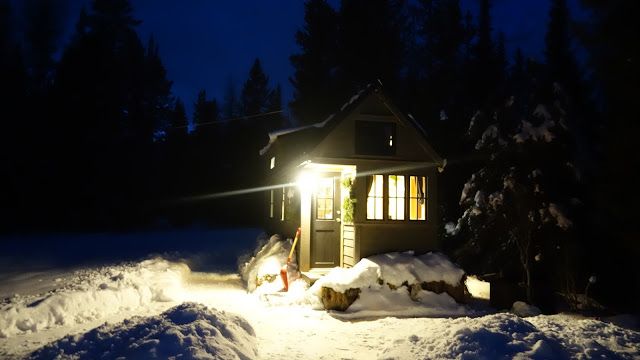
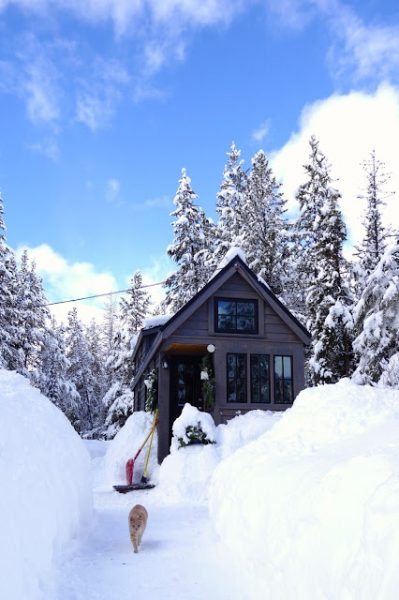
Learn more using resource below:
All Credit to: Ariel From Fy Nyth House System and Utilities: Read here


