Soleta Zero Energy House is a modular eco-friendly dwelling that uses over 90% glued laminated timber (glulam) as main materials. Glulam is durable, environmentally friendly and more stable over time than any hardwood. A special feature of the laminated timber is the possibility to obtain curved, arched elements.
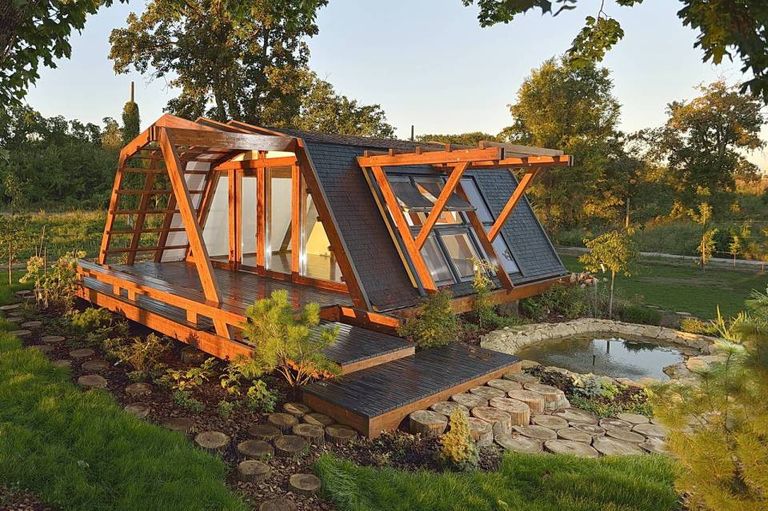
Soleta House Exterior Tours
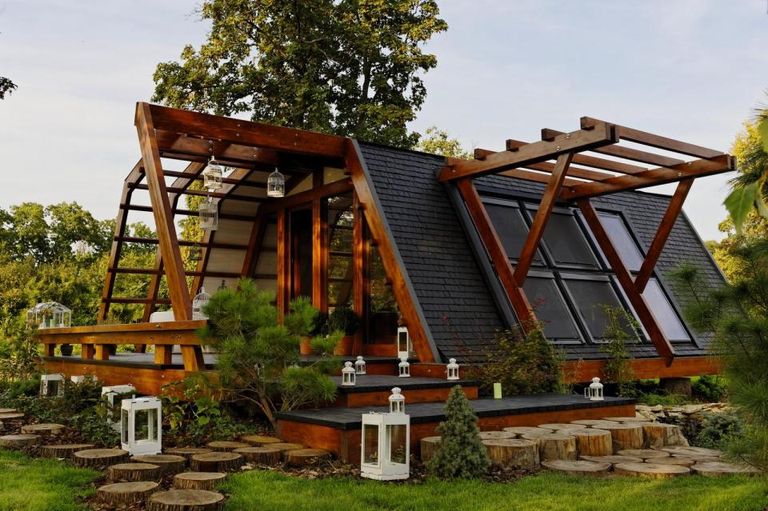
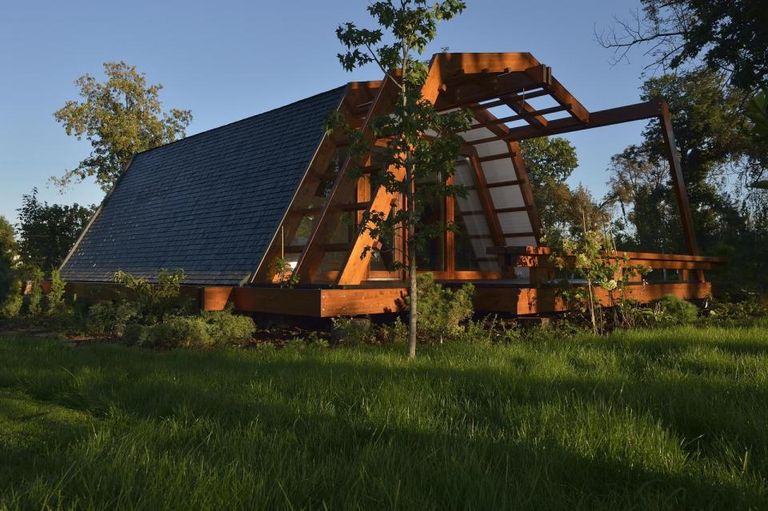
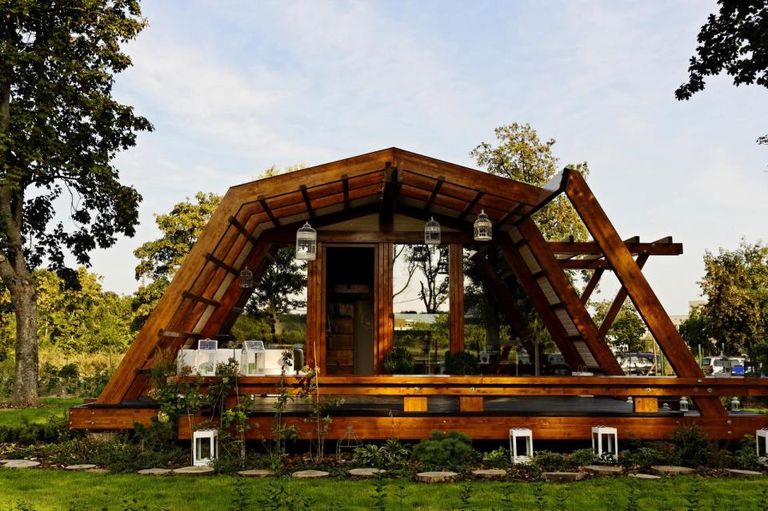
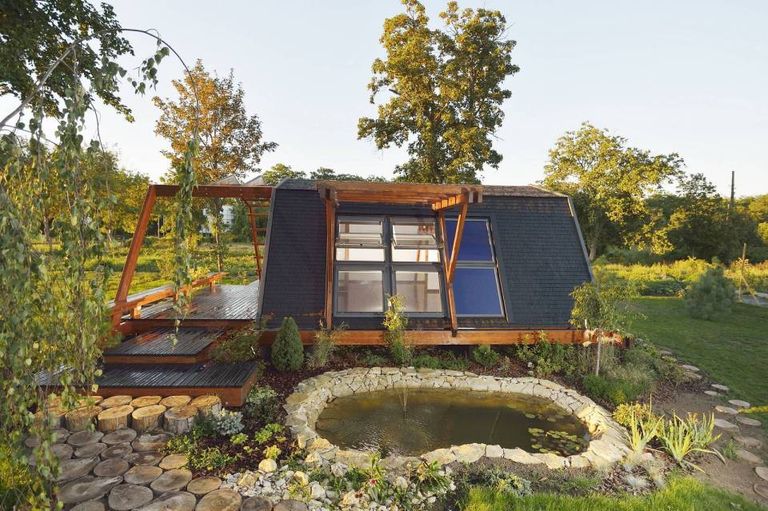
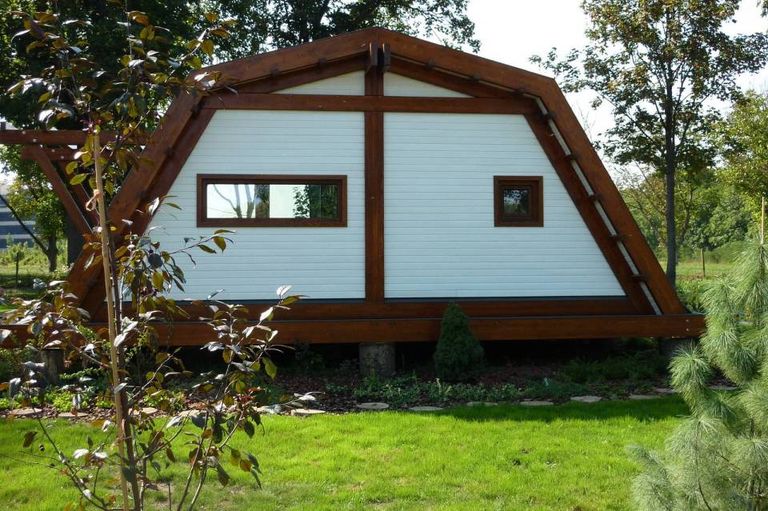
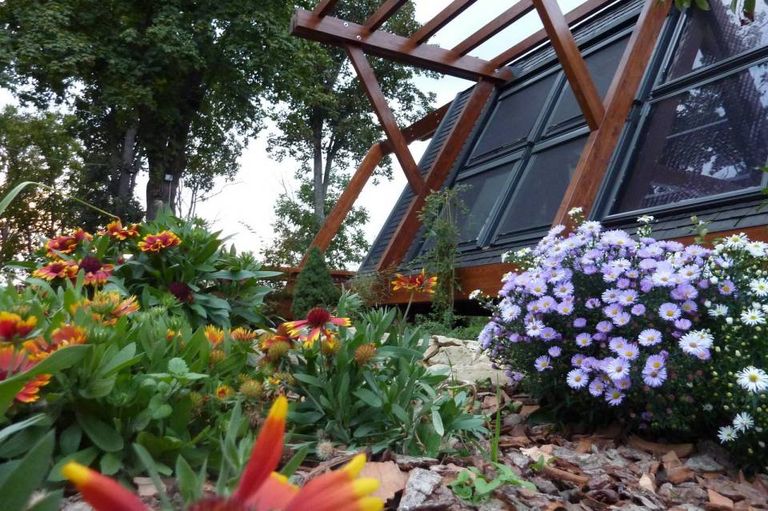
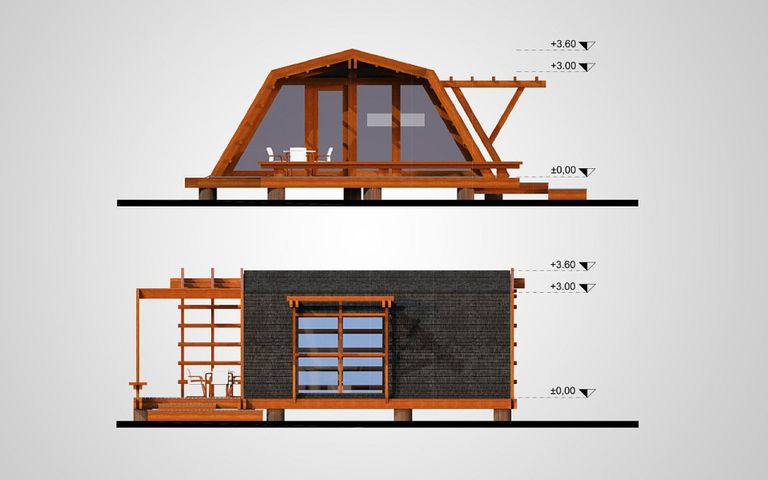
The basic principles of this house are optimization of energy consumptions by minimizing energy losses and applying energy saving measures. The zero energy achieved by use of renewable energy sources and if this source not available must force the conventional energy use as minimum as possible. To compensate pollution active measures shall be applied (planting tree and maintaining green area nearby)
Look at design above. You can see this soleta house don’t have wall structure. The roof taking over most of the area exposed to the outdoor. Not only this design reduces the building cost but also increase natural lighting and wind protection.
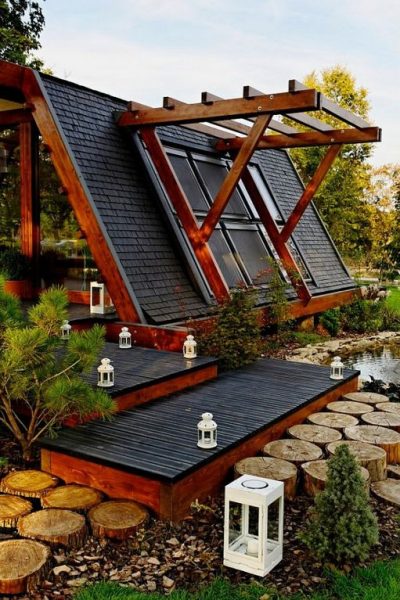
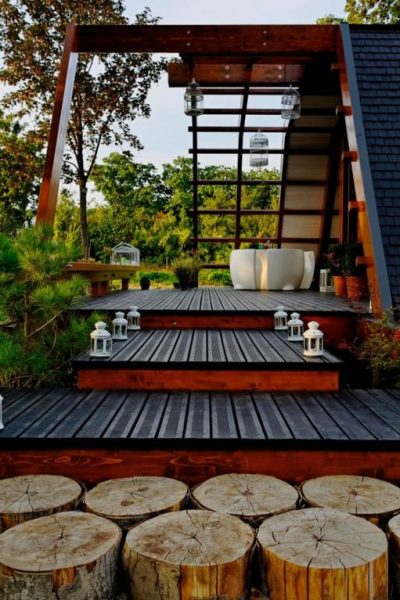
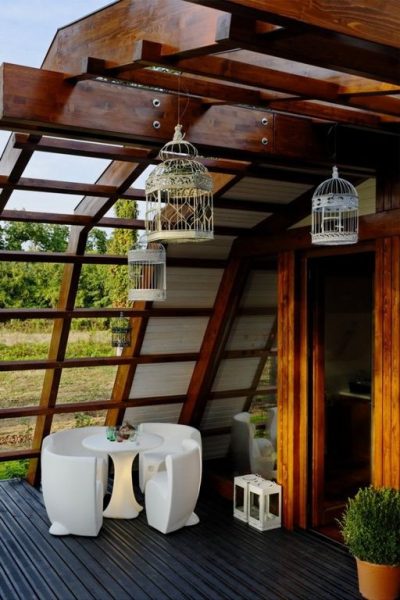 Soleta houses also have an integrated system to collect rainwater and recovery them for daily uses. By use of microbiological treatment mini-stations embedded in the structure of the house. It does not require any maintenance. The classic solutions are also recommended: use of dual flush toilets or of low-flow shower heads
Soleta houses also have an integrated system to collect rainwater and recovery them for daily uses. By use of microbiological treatment mini-stations embedded in the structure of the house. It does not require any maintenance. The classic solutions are also recommended: use of dual flush toilets or of low-flow shower heads
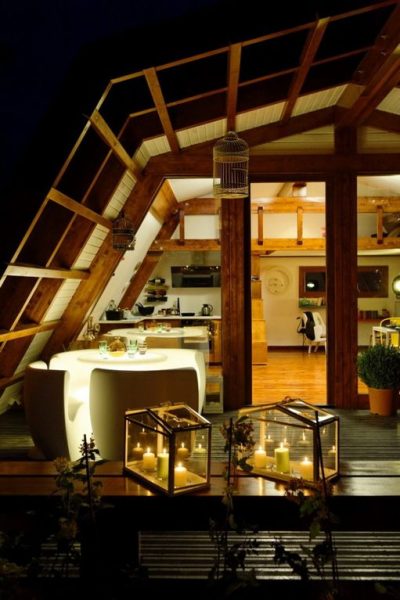
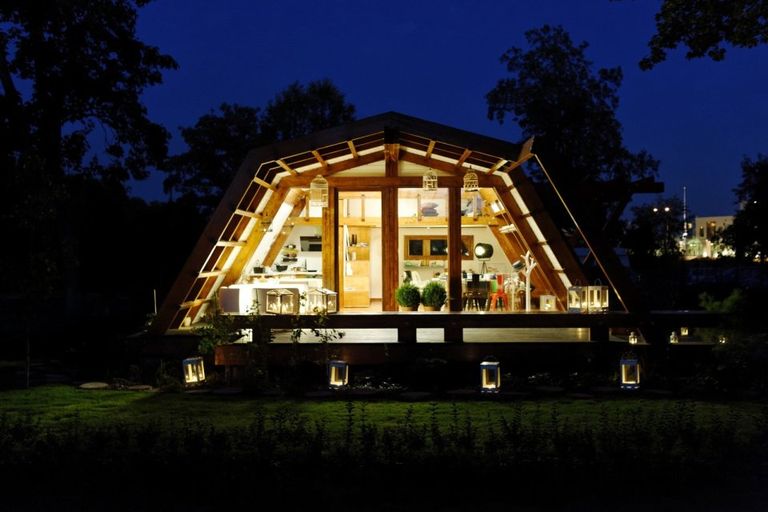
Soleta House Interior Tours
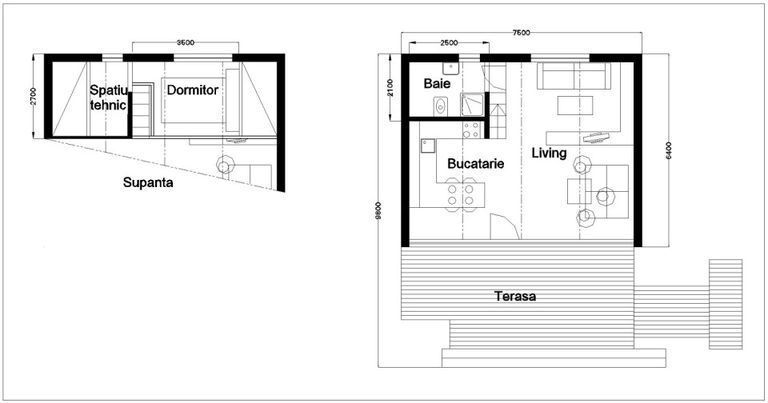
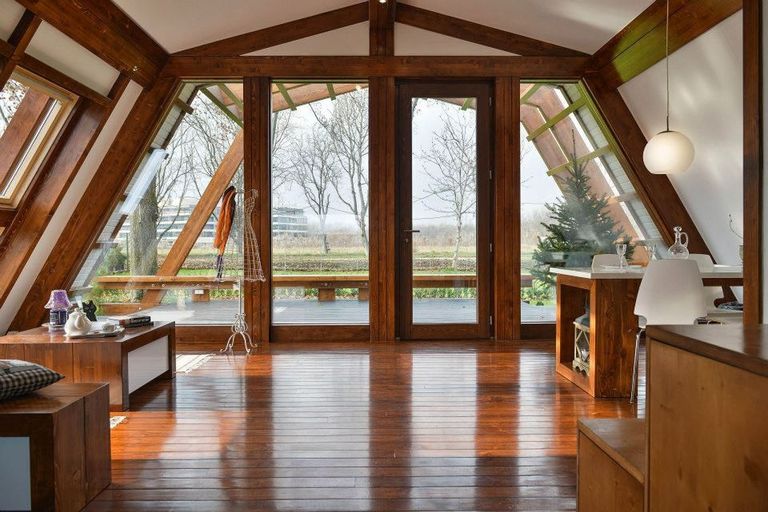
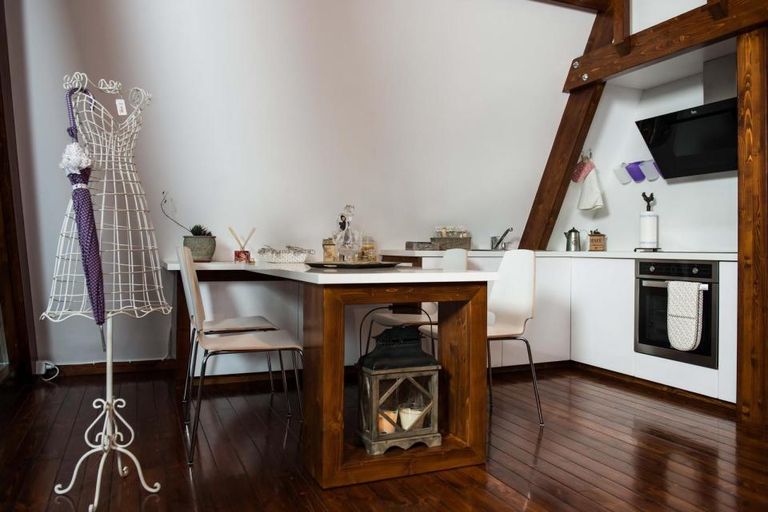
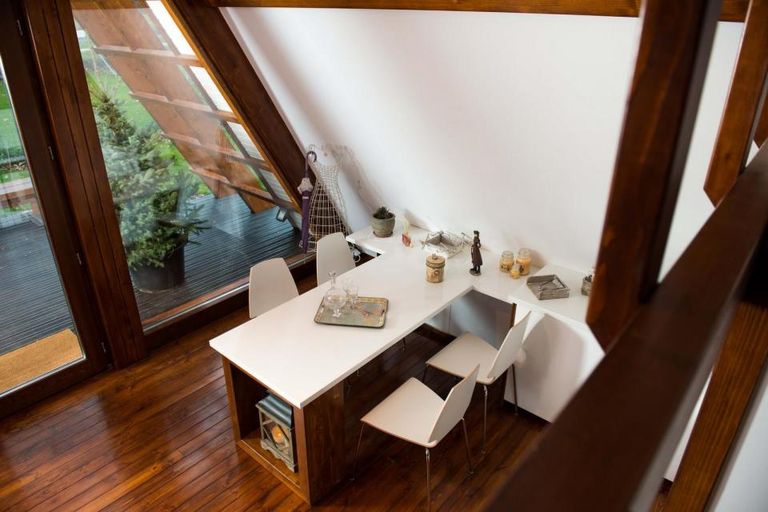
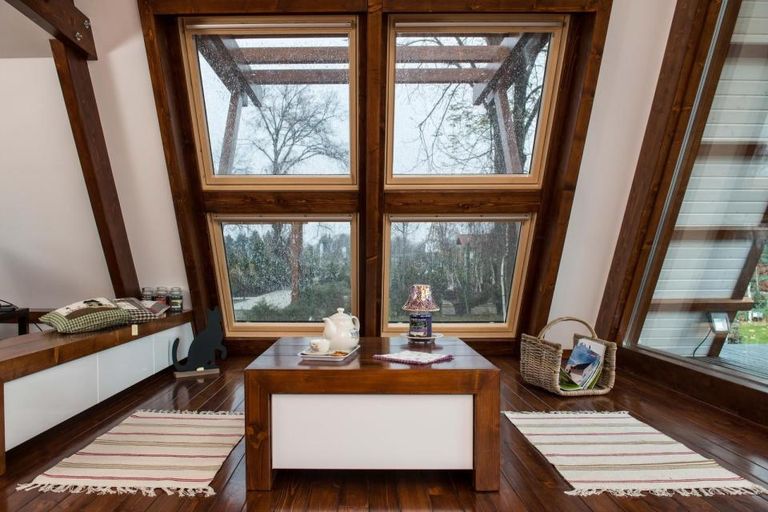
The big large windows significantly improve the living environment and drastically reduce the need for artificial lighting, thus saving energy.On the other hand, it was shown that the lack of indoor natural light can lead to serious sleep disorders, poor performance and to dependence on various noxious stimuli such as caffeine, nicotine, and even medicines.
Since the design stage considered in the most serious way the potential of natural lighting, so all SOLETA houses benefit from large windows surfaces both on the vertical and roof tilted areas. As an important observation, the SOLETA houses orientation drives to local solutions for shadow, different for each situation, so the greenhouse effect is always avoided.
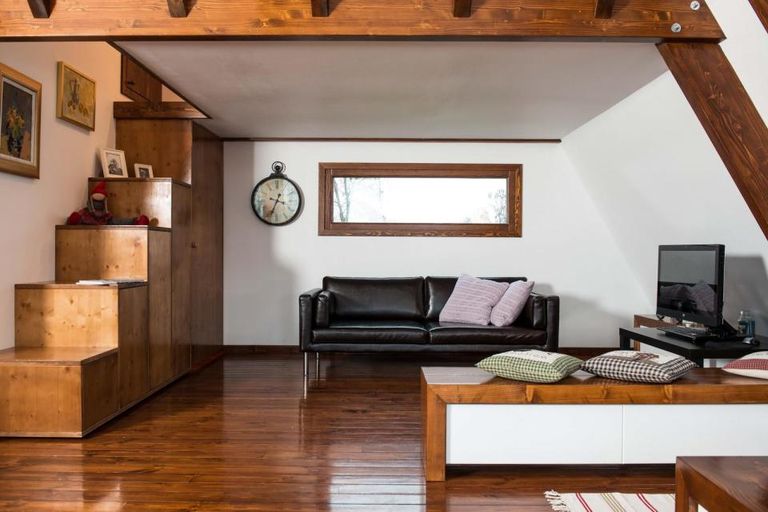
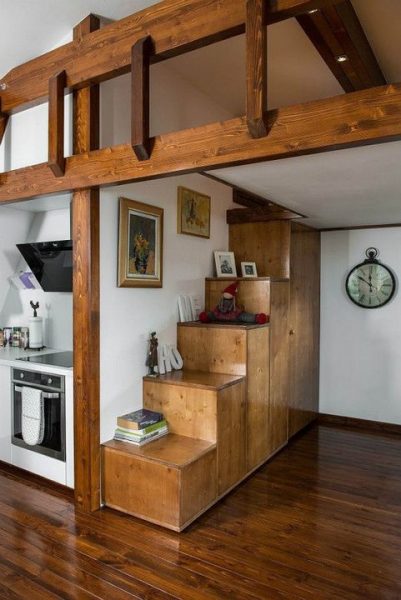
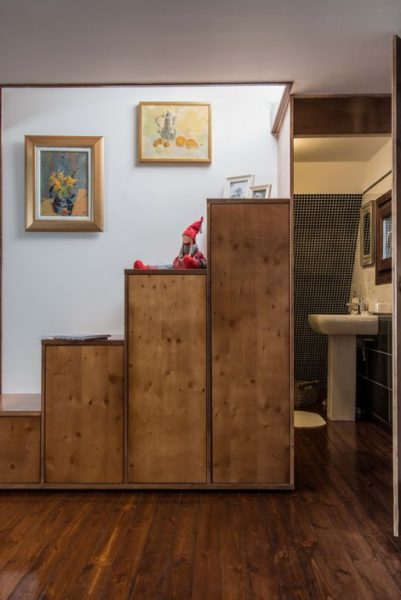
Maximizing the small spaces by use of multi-purpose element/furniture. On the image above you can see stairs lead to the loft with storage function.
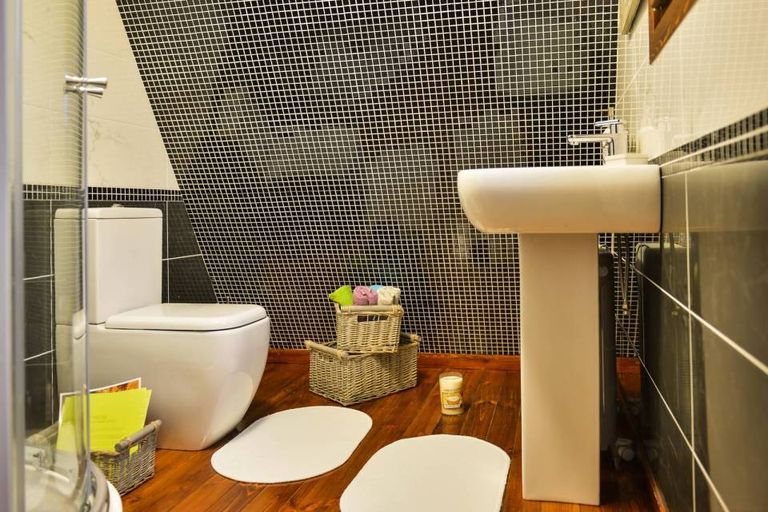
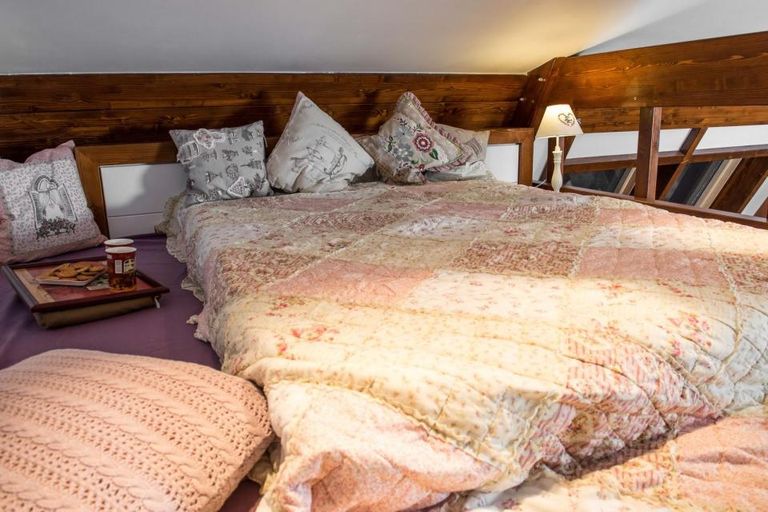
Source: Soleta.ro